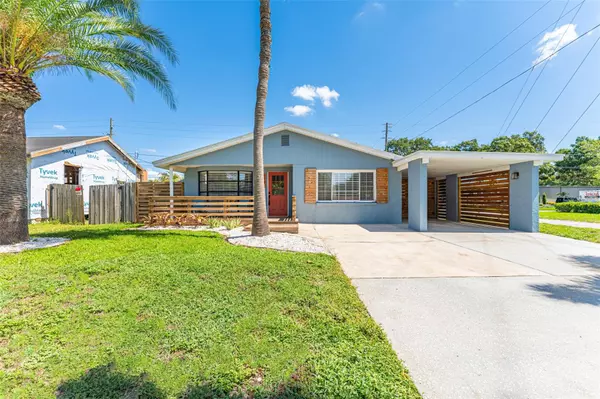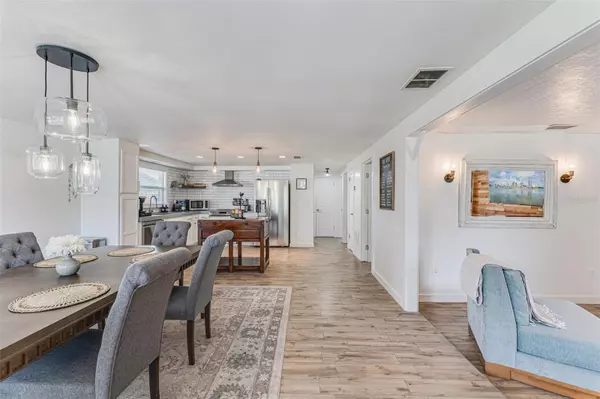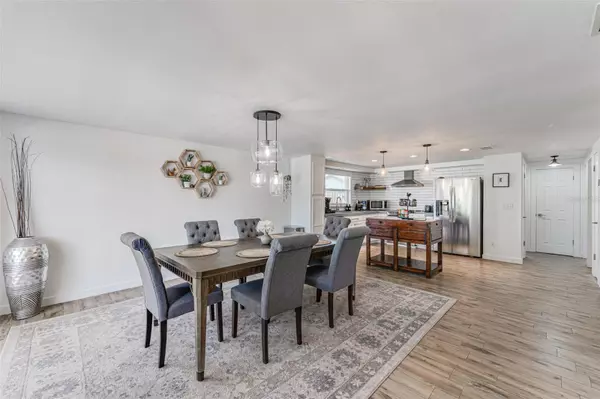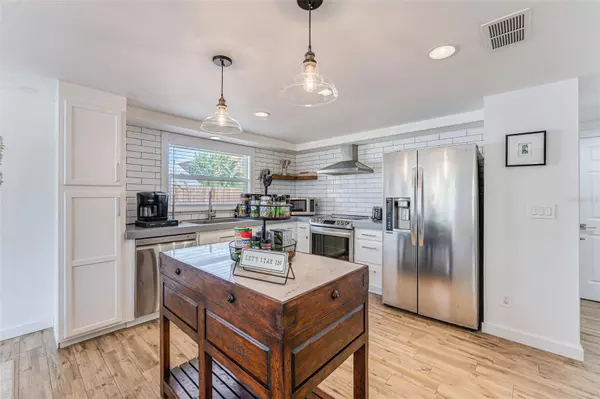$540,000
$550,000
1.8%For more information regarding the value of a property, please contact us for a free consultation.
2 Beds
2 Baths
1,388 SqFt
SOLD DATE : 11/19/2024
Key Details
Sold Price $540,000
Property Type Single Family Home
Sub Type Single Family Residence
Listing Status Sold
Purchase Type For Sale
Square Footage 1,388 sqft
Price per Sqft $389
Subdivision Flag Sub
MLS Listing ID TB8308467
Sold Date 11/19/24
Bedrooms 2
Full Baths 2
HOA Y/N No
Originating Board Stellar MLS
Year Built 1981
Annual Tax Amount $2,007
Lot Size 4,791 Sqft
Acres 0.11
Lot Dimensions 51x95
Property Description
Welcome to 2201 15th Ave N, a stunning turnkey furnished home nestled in the heart of the highly sought-after North Kenwood neighborhood of Saint Petersburg, FL! This charming 2-bedroom, 2-bathroom property is the perfect blend of modern updates and classic appeal, offering comfort and style at every turn. Step inside to discover a bright, open living space thoughtfully designed for relaxation and entertaining. The spacious kitchen flows seamlessly into the dining and living areas, providing a warm atmosphere ideal for gatherings. Outside, the newly installed heated pool (2023) invites you to enjoy year-round fun and relaxation. The home also features recent updates that provide peace of mind for years to come, including a new roof (2023) and a recently updated HVAC system (2022). This North Kenwood gem is truly move-in ready, making it ideal for those seeking a hassle-free transition into their new Florida lifestyle. Don't miss your chance to own this beautifully maintained home in one of St. Pete's most desirable areas!
Location
State FL
County Pinellas
Community Flag Sub
Direction N
Rooms
Other Rooms Inside Utility
Interior
Interior Features Ceiling Fans(s), Eat-in Kitchen, Living Room/Dining Room Combo, Open Floorplan, Primary Bedroom Main Floor, Solid Surface Counters
Heating Central, Electric
Cooling Central Air
Flooring Tile
Furnishings Turnkey
Fireplace false
Appliance Convection Oven, Dishwasher, Dryer, Electric Water Heater, Exhaust Fan, Microwave, Refrigerator, Washer
Laundry Inside, Laundry Room
Exterior
Exterior Feature French Doors, Irrigation System
Parking Features Covered
Fence Other, Wood
Pool Heated, In Ground, Lighting
Utilities Available BB/HS Internet Available, Cable Connected, Electricity Connected, Public, Sewer Connected, Water Connected
Roof Type Shingle
Garage false
Private Pool Yes
Building
Lot Description Corner Lot
Story 1
Entry Level One
Foundation Slab
Lot Size Range 0 to less than 1/4
Sewer Public Sewer
Water Public
Structure Type Block
New Construction false
Others
Pets Allowed Cats OK, Dogs OK
Senior Community No
Ownership Fee Simple
Acceptable Financing Cash, Conventional, FHA, VA Loan
Listing Terms Cash, Conventional, FHA, VA Loan
Special Listing Condition None
Read Less Info
Want to know what your home might be worth? Contact us for a FREE valuation!

Our team is ready to help you sell your home for the highest possible price ASAP

© 2025 My Florida Regional MLS DBA Stellar MLS. All Rights Reserved.
Bought with FLORIDA HOMES REALTY & MORTGAGE
"Molly's job is to find and attract mastery-based agents to the office, protect the culture, and make sure everyone is happy! "






