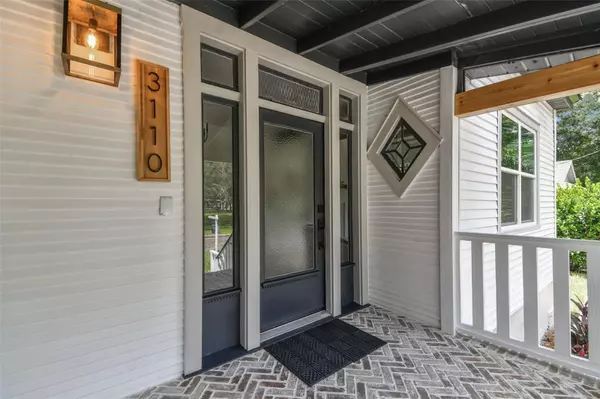$773,000
$773,000
For more information regarding the value of a property, please contact us for a free consultation.
5 Beds
6 Baths
2,544 SqFt
SOLD DATE : 10/30/2024
Key Details
Sold Price $773,000
Property Type Single Family Home
Sub Type Single Family Residence
Listing Status Sold
Purchase Type For Sale
Square Footage 2,544 sqft
Price per Sqft $303
Subdivision Mac Farlane Park
MLS Listing ID TB8301899
Sold Date 10/30/24
Bedrooms 5
Full Baths 5
Half Baths 1
Construction Status Financing,Inspections
HOA Y/N No
Originating Board Stellar MLS
Year Built 1913
Annual Tax Amount $4,978
Lot Size 0.260 Acres
Acres 0.26
Lot Dimensions 80.75x142.5
Property Description
Amazing opportunity to own an incredible piece of Tampa's history through this gorgeous 1913 home which has been brought back to life! As soon as you step up the grand, paved stairway to the covered porch, you will notice the character and timeless beauty in every detail of the home. To the left of the front door, you have an in-law suite with its kitchenette and full bath overlooking the park across the street. Entering the main house, you will be greeted with an oversized luxe entryway taking you back in time with the elegance of high ceilings, detailed molding throughout, and updated flooring and light fixtures. The living room has a beautifully restored wood-burning fireplace, and the ceiling is covered in original wood beams. The formal dining room is large enough for all your dinner parties and ideally centered off the living room and kitchen. The breathtaking, oversized kitchen is the heart of the home with a large kitchen island, plenty of natural light from the abundance of windows and brick backsplash and even a separate breakfast nook. Conveniently right off the kitchen is a separate laundry room and mud room, and an enormous covered back deck leading to a lush private backyard and even an outdoor half bath. With three bedrooms and three baths on the first floor and an additional large bonus room and bath upstairs, along with the fifth room off the front porch, there is plenty of space for everyone. Centrally near Midtown and across the street from Macfarlane Park.
Location
State FL
County Hillsborough
Community Mac Farlane Park
Zoning RS-50
Interior
Interior Features Ceiling Fans(s), High Ceilings, Primary Bedroom Main Floor, Thermostat
Heating Central
Cooling Central Air, Mini-Split Unit(s)
Flooring Laminate
Fireplaces Type Living Room
Furnishings Unfurnished
Fireplace true
Appliance Dishwasher, Disposal, Electric Water Heater, Exhaust Fan, Microwave, Range, Range Hood, Refrigerator
Laundry Laundry Room
Exterior
Exterior Feature Storage
Fence Chain Link, Vinyl
Community Features Park, Playground, Racquetball, Tennis Courts
Utilities Available Public
Roof Type Metal
Porch Covered
Garage false
Private Pool No
Building
Lot Description Landscaped
Entry Level Two
Foundation Crawlspace, Pillar/Post/Pier
Lot Size Range 1/4 to less than 1/2
Sewer Public Sewer
Water Public
Architectural Style Historic
Structure Type Wood Frame
New Construction false
Construction Status Financing,Inspections
Others
Pets Allowed Yes
Senior Community No
Ownership Fee Simple
Acceptable Financing Cash, Conventional, FHA, VA Loan
Listing Terms Cash, Conventional, FHA, VA Loan
Special Listing Condition None
Read Less Info
Want to know what your home might be worth? Contact us for a FREE valuation!

Our team is ready to help you sell your home for the highest possible price ASAP

© 2024 My Florida Regional MLS DBA Stellar MLS. All Rights Reserved.
Bought with EXP REALTY

"Molly's job is to find and attract mastery-based agents to the office, protect the culture, and make sure everyone is happy! "






