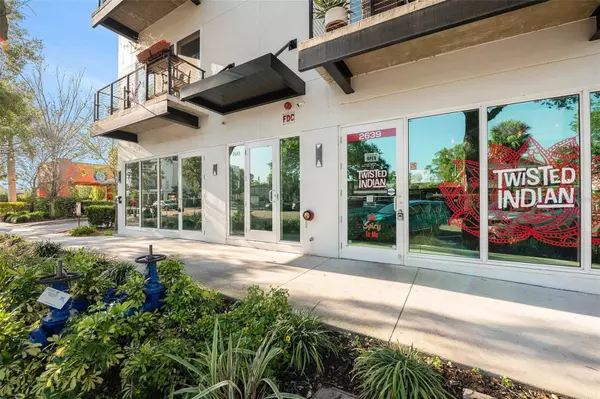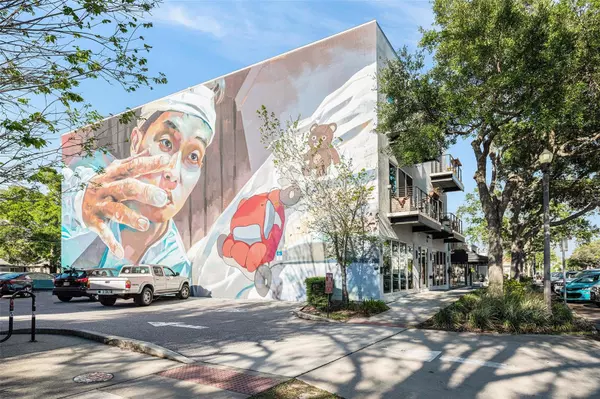$586,000
$594,900
1.5%For more information regarding the value of a property, please contact us for a free consultation.
2 Beds
2 Baths
1,492 SqFt
SOLD DATE : 08/02/2024
Key Details
Sold Price $586,000
Property Type Condo
Sub Type Condominium
Listing Status Sold
Purchase Type For Sale
Square Footage 1,492 sqft
Price per Sqft $392
Subdivision 2641 Central Condo
MLS Listing ID T3519036
Sold Date 08/02/24
Bedrooms 2
Full Baths 2
Condo Fees $451
HOA Y/N No
Originating Board Stellar MLS
Year Built 2020
Annual Tax Amount $6,944
Lot Size 3,049 Sqft
Acres 0.07
Property Description
Price improvement!
Penthouse 3rd floor Luxury Condo located directly on Central Avenue, in the heart of the Grand Central District of St. Petersburg. Designed with the highest attention to detail and efficiency. Open floor plan with balcony overlooking Central Avenue. 10' ceilings throughout with architectural, solid core doors. Galley kitchen with 10x4 island accommodating seating for six, skylights above island, whole house water softener, and reverse osmosis water treatment in kitchen as well! Study/Office area. Abundant storage in SOLID wood European cabinets and Quartz countertops throughout the entire unit. Spacious owner's suite with huge 12' x 8' walk-in closet with built-in cabinetry. En suite bath with designer finishes and double walk-in shower. Commercial grade engineered flooring (sound dampening and waterproof). LED lighting with dimming switches. Tankless gas water heater. Laundry room with storage inside each unit, not just a closet! Unit also has a secure, air-conditioned storage unit on the ground floor. Dedicated parking in rear (1 space per unit), connect via hall and lobby. Monthly fee includes gas, insurance, sewer, trash, and water.
Location
State FL
County Pinellas
Community 2641 Central Condo
Zoning CONDOMINIU
Interior
Interior Features Ceiling Fans(s), Eat-in Kitchen, High Ceilings, Open Floorplan, Solid Surface Counters, Solid Wood Cabinets, Stone Counters, Thermostat, Walk-In Closet(s)
Heating Central, Electric, Natural Gas
Cooling Central Air
Flooring Ceramic Tile, Hardwood
Fireplace false
Appliance Dishwasher, Dryer, Microwave, Range, Refrigerator, Tankless Water Heater, Washer
Laundry Inside, Laundry Room
Exterior
Exterior Feature Balcony, Sidewalk
Parking Features Assigned, On Street
Community Features Community Mailbox
Utilities Available Electricity Connected, Water Connected
Roof Type Membrane
Garage false
Private Pool No
Building
Story 3
Entry Level One
Foundation Slab
Lot Size Range 0 to less than 1/4
Builder Name Ash Development LLC
Sewer Public Sewer
Water Public
Structure Type Block
New Construction false
Schools
Elementary Schools Woodlawn Elementary-Pn
Middle Schools John Hopkins Middle-Pn
High Schools St. Petersburg High-Pn
Others
Pets Allowed Yes
HOA Fee Include Common Area Taxes,Gas,Insurance,Sewer,Trash,Water
Senior Community No
Ownership Condominium
Monthly Total Fees $451
Acceptable Financing Cash, Conventional
Membership Fee Required Required
Listing Terms Cash, Conventional
Num of Pet 2
Special Listing Condition None
Read Less Info
Want to know what your home might be worth? Contact us for a FREE valuation!

Our team is ready to help you sell your home for the highest possible price ASAP

© 2025 My Florida Regional MLS DBA Stellar MLS. All Rights Reserved.
Bought with KELLER WILLIAMS ST PETE REALTY
"Molly's job is to find and attract mastery-based agents to the office, protect the culture, and make sure everyone is happy! "






