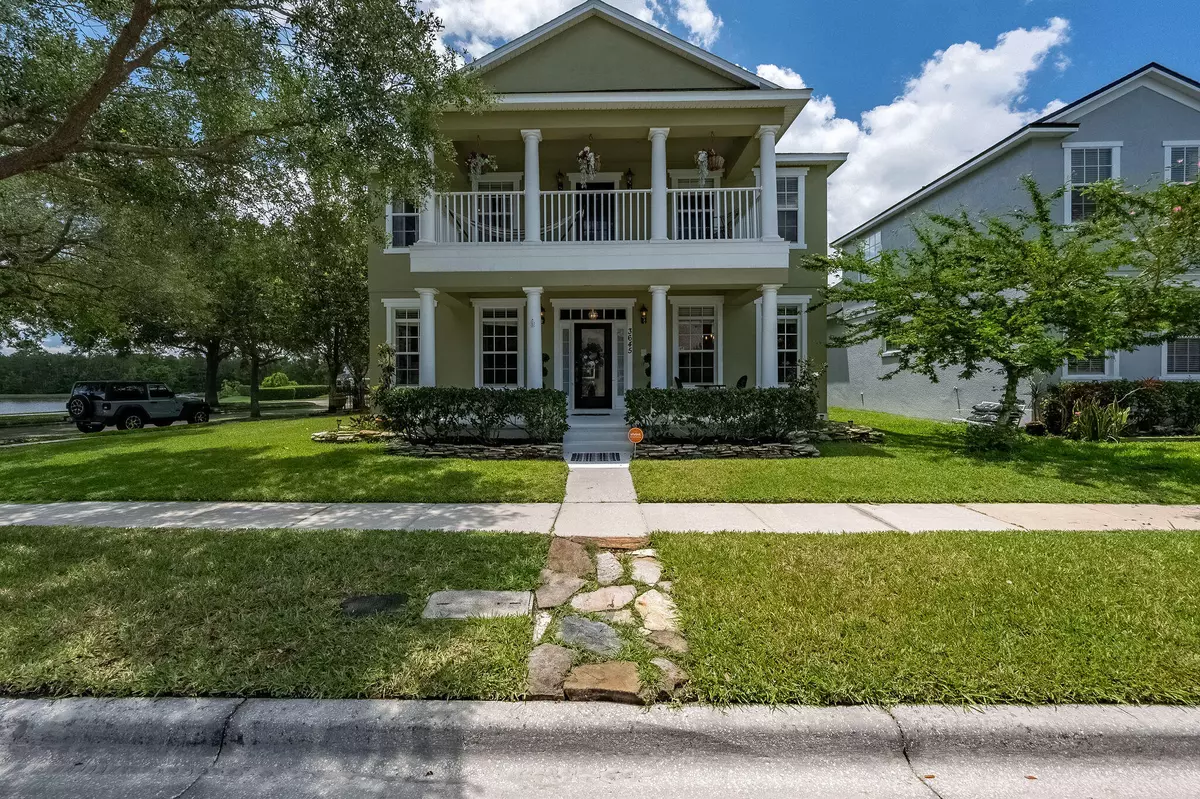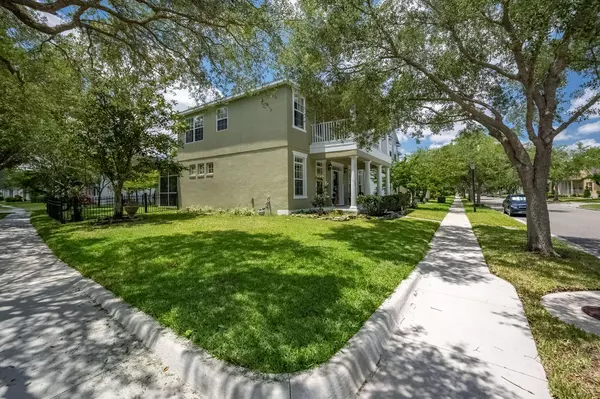$530,000
$530,000
For more information regarding the value of a property, please contact us for a free consultation.
3 Beds
3 Baths
2,244 SqFt
SOLD DATE : 07/29/2024
Key Details
Sold Price $530,000
Property Type Single Family Home
Sub Type Single Family Residence
Listing Status Sold
Purchase Type For Sale
Square Footage 2,244 sqft
Price per Sqft $236
MLS Listing ID 1014727
Sold Date 07/29/24
Style Other
Bedrooms 3
Full Baths 2
Half Baths 1
HOA Fees $129/qua
HOA Y/N Yes
Total Fin. Sqft 2244
Originating Board Space Coast MLS (Space Coast Association of REALTORS®)
Year Built 2001
Annual Tax Amount $4,374
Tax Year 2023
Lot Size 6,678 Sqft
Acres 0.15
Property Description
Avalon Park Village, a well regarded development in Orlando. This captivating 3-bed, 2.5-bath Georgian home offers an array of advantages. The front door is an easy pedestrian distance to the community pool, town center, shopping and dining options. Also close to schools. Inside, you'll find an impressive entryway, Engineered Hardwood in the foyer and living spaces, With decor that inspires culinary artistry, the kitchen is bright with premium stainless appliances, granite counters, and eat in kitchen. More than simply restful, the highly functional primary bedroom includes a walk-in closet, a linen closet, and a private bath with a separate tub and shower. The other two bedrooms, situated above the ground floor for privacy, are quiet and designed with plenty of closet space. Exterior features Detached two-car garage, a pavers patio, and breezeway. Enjoy the privacy of the fully landscaped back yard with wrought iron fencing. The welcoming front porch is open-air for maximum breeze flow, while the back porch is screened to keep away the insects, but not the view of the large pond or the sounds of nature. Don't let someone with equally great taste beat you to the closing table on this one.
Location
State FL
County Orange
Area 902 - Orange
Direction From Avalon Park Blvd, Right on Tanya King Blvd, Right Chicorra Crossing, Right on Cassia. House is on the corner of Chicorra and Cassia.
Rooms
Primary Bedroom Level Upper
Living Room Main
Dining Room Main
Kitchen Main
Family Room Main
Interior
Interior Features Ceiling Fan(s), Eat-in Kitchen, Entrance Foyer, His and Hers Closets, Kitchen Island, Pantry, Primary Bathroom -Tub with Separate Shower, Walk-In Closet(s)
Heating Central, Electric, Heat Pump
Cooling Central Air, Electric
Flooring Carpet, Tile, Wood
Furnishings Unfurnished
Fireplace No
Appliance Convection Oven, Disposal, Dryer, Electric Range, Electric Water Heater, Microwave, Refrigerator, Washer
Laundry Electric Dryer Hookup, Washer Hookup
Exterior
Exterior Feature Balcony, Courtyard
Parking Features Detached, Garage, Garage Door Opener, Off Street, On Street
Garage Spaces 2.0
Fence Back Yard, Wrought Iron
Pool Community
Utilities Available Cable Available, Cable Connected, Electricity Connected, Sewer Connected, Water Connected
View Lake
Roof Type Shingle
Present Use Residential,Single Family
Street Surface Asphalt
Porch Covered, Front Porch, Patio, Porch, Rear Porch, Screened, Terrace
Road Frontage City Street
Garage Yes
Building
Lot Description Corner Lot, Few Trees
Faces North
Story 2
Sewer Public Sewer
Water Public
Architectural Style Other
Level or Stories Two
New Construction No
Others
Pets Allowed Yes
HOA Name Leland Management
Senior Community No
Tax ID 07-23-32-1000-05-050
Acceptable Financing Cash, Conventional, FHA, VA Loan
Listing Terms Cash, Conventional, FHA, VA Loan
Special Listing Condition Standard
Read Less Info
Want to know what your home might be worth? Contact us for a FREE valuation!

Our team is ready to help you sell your home for the highest possible price ASAP

Bought with Non-MLS or Out of Area
"Molly's job is to find and attract mastery-based agents to the office, protect the culture, and make sure everyone is happy! "






