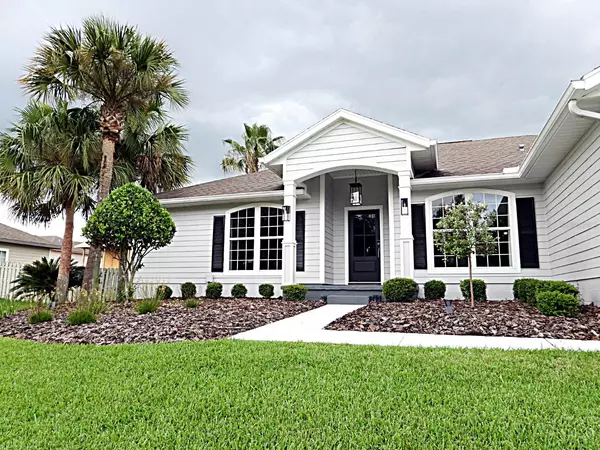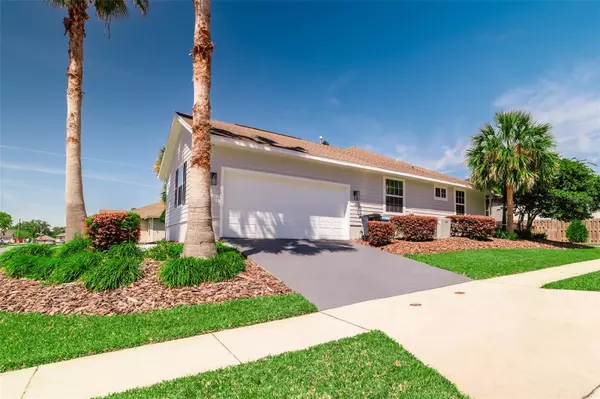$415,000
$449,800
7.7%For more information regarding the value of a property, please contact us for a free consultation.
4 Beds
2 Baths
1,885 SqFt
SOLD DATE : 07/15/2024
Key Details
Sold Price $415,000
Property Type Single Family Home
Sub Type Single Family Residence
Listing Status Sold
Purchase Type For Sale
Square Footage 1,885 sqft
Price per Sqft $220
Subdivision South Pointe Ph 1
MLS Listing ID OM675731
Sold Date 07/15/24
Bedrooms 4
Full Baths 2
HOA Fees $51/qua
HOA Y/N Yes
Originating Board Stellar MLS
Year Built 2006
Annual Tax Amount $6,308
Lot Size 10,454 Sqft
Acres 0.24
Property Description
A stunning 4-bedroom, 2-bathroom home located in the sought-after South Pointe community. The homeowners have meticulously renovated the property, leaving no detail untouched. The renovations include fresh paint both inside and outside the house, new flooring, upgraded stainless steel appliances, replacement of all fixtures, new cabinetry throughout, and beautifully landscaped surroundings. One of the highlights of the home is the private access from the back entrance, leading to an enclosed screened patio area. Opening the French doors reveals an open kitchen space that seamlessly connects to the living room. The homeowners have incorporated wireless charging countertops in the kitchen and master bathroom, adding convenience to your daily power needs. The kitchen boasts a stylish herringbone backsplash and quartz countertops, while the master bathroom features matching quartz countertops. The appliances to include Samsung bespoke refrigerator, microwave and range. The spare bathroom showcases elegant Calcutta marble countertops. Additionally, the electric fireplace is surrounded by herringbone tiles, creating a cozy ambiance for relaxation. The house also offers a spacious two-car garage with ample storage space and carpeted flooring. Vaulted ceilings, window treatments, tinted windows, an electric fireplace, separate breakfast room, and a separate dining room are among the other notable features. The large screened porch comes with a private walkway for easy entry. Furthermore, the community amenities in the subdivision include a pool, community center, and playground. The property's location is convenient, being close to the Town of Tioga Shops and restaurants. New refrigerator, stove and microwave range - purchased August 2023. To schedule a tour of this exceptional home, call now and seize the opportunity to experience it firsthand! Home warranty offered! 2-10 Home Warranty offered!
Location
State FL
County Alachua
Community South Pointe Ph 1
Zoning PD
Rooms
Other Rooms Attic, Family Room, Formal Dining Room Separate, Inside Utility
Interior
Interior Features Ceiling Fans(s), Crown Molding, Eat-in Kitchen, High Ceilings, Primary Bedroom Main Floor, Solid Surface Counters, Solid Wood Cabinets, Split Bedroom, Stone Counters, Thermostat, Tray Ceiling(s), Vaulted Ceiling(s), Walk-In Closet(s), Window Treatments
Heating Central
Cooling Central Air
Flooring Carpet, Vinyl
Fireplaces Type Decorative, Gas, Living Room
Furnishings Negotiable
Fireplace true
Appliance Convection Oven, Cooktop, Dishwasher, Disposal, Dryer, Exhaust Fan, Freezer, Gas Water Heater, Ice Maker, Microwave, Range, Range Hood, Refrigerator, Touchless Faucet, Washer, Water Softener
Laundry Electric Dryer Hookup, Inside, Laundry Room, Washer Hookup
Exterior
Exterior Feature French Doors, Irrigation System, Lighting, Rain Gutters, Sidewalk
Parking Features Curb Parking, Driveway, Garage Door Opener, Garage Faces Side, Ground Level, Off Street
Garage Spaces 2.0
Fence Board, Fenced
Utilities Available BB/HS Internet Available, Cable Available, Electricity Available, Electricity Connected, Sewer Available, Sewer Connected, Street Lights, Underground Utilities, Water Connected
Roof Type Shingle
Porch Covered, Enclosed, Front Porch, Patio, Rear Porch, Screened
Attached Garage true
Garage true
Private Pool No
Building
Lot Description Corner Lot, In County, Landscaped, Near Golf Course, Sidewalk, Paved
Entry Level One
Foundation Slab
Lot Size Range 0 to less than 1/4
Sewer Public Sewer
Water Public
Structure Type HardiPlank Type,Wood Frame
New Construction false
Schools
Elementary Schools Hidden Oak Elementary School-Al
Middle Schools Fort Clarke Middle School-Al
High Schools F. W. Buchholz High School-Al
Others
Pets Allowed Cats OK, Dogs OK
Senior Community No
Ownership Fee Simple
Monthly Total Fees $51
Membership Fee Required Required
Special Listing Condition None
Read Less Info
Want to know what your home might be worth? Contact us for a FREE valuation!

Our team is ready to help you sell your home for the highest possible price ASAP

© 2024 My Florida Regional MLS DBA Stellar MLS. All Rights Reserved.
Bought with KELLER WILLIAMS GAINESVILLE REALTY PARTNERS
"Molly's job is to find and attract mastery-based agents to the office, protect the culture, and make sure everyone is happy! "






