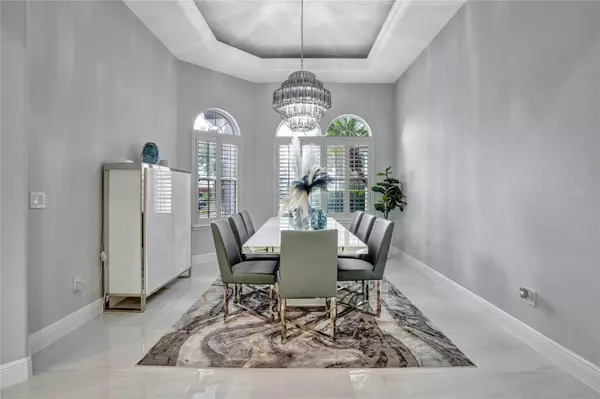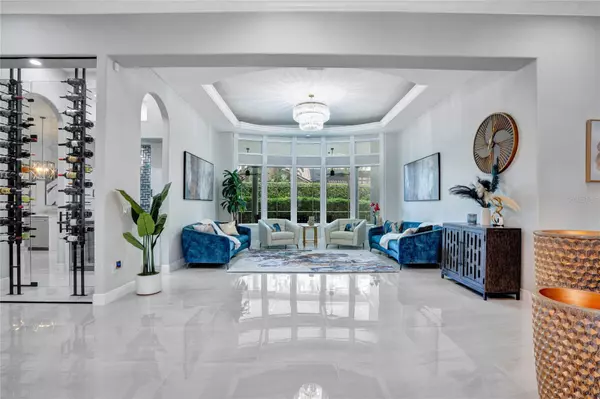$1,430,000
$1,500,000
4.7%For more information regarding the value of a property, please contact us for a free consultation.
4 Beds
4 Baths
4,503 SqFt
SOLD DATE : 06/05/2024
Key Details
Sold Price $1,430,000
Property Type Single Family Home
Sub Type Single Family Residence
Listing Status Sold
Purchase Type For Sale
Square Footage 4,503 sqft
Price per Sqft $317
Subdivision Reserve At Cypress Point
MLS Listing ID O6189444
Sold Date 06/05/24
Bedrooms 4
Full Baths 3
Half Baths 1
HOA Fees $141/ann
HOA Y/N Yes
Originating Board Stellar MLS
Year Built 2001
Annual Tax Amount $290
Lot Size 0.380 Acres
Acres 0.38
Property Description
BACK ON THE MARKET!!! Welcome to beautiful Dr. Phillips and The Reserve at Cypress Point! A small gated community seconds away from beautiful Lake Sheen and the Chain of Lakes! Upon entry into this GATED COMMUNITY, you will find stately homes that lead you to this FULLY RENOVATED home! Boasting 4 bedrooms and 3 and ½ baths, you will surely be amazed upon entry! As you walk through the 8ft double-door entry, you are greeted with large-format, porcelain flooring throughout that will surely catch even the most critical of eyes. The Great Room offers views to the lanai and swimming pool, as well as the OPEN CONCEPT layout of the home and a GLASS WINE CELLAR and wet bar! To your right, you will find a room fit for a den/study or office. Just beyond, more double-doors lead to the primary suite, massively constructed, which includes its own HVAC and water heating systems, dual closets, a feature wall with electric, vented fireplace, and owner's retreat. The large primary bath includes a stand-alone 72-inch tub, dual, separate vanities, and a walk-through shower with rain shower heads and hand-held body sprayers! The Kitchen offers all stainless steel, Kitchenaid appliances that includes a COMMERCIAL-GRADE gas cooktop, double ovens, closet pantry, dinette, and dual islands; the larger of the two islands measuring 7ft x 5ft! Each secondary bedroom provides room-darkening window treatments and large-format luxury vinyl planks. The second level offers more entertaining space with NEWLY INSTALLED separate HVAC system for additional comfort! Exit to the outdoor space through a pool bath or via the kitchen/family room to find a large lanai and swimming pool! In this highly sought-after area, this home offers access to high-end shopping, dining, schools and nightlife, all while being nestled in a quiet neighborhood that allows you to forget the busy scenes outside of its gates! Schedule a tour soon, this home and all of its upgrades will not last long! Bedroom Closet Type: Walk-in Closet (Primary Bedroom).
Location
State FL
County Orange
Community Reserve At Cypress Point
Zoning P-D
Interior
Interior Features Ceiling Fans(s), Central Vaccum, Chair Rail, Crown Molding, Eat-in Kitchen, High Ceilings, Kitchen/Family Room Combo, Open Floorplan, Primary Bedroom Main Floor, Solid Surface Counters, Solid Wood Cabinets, Split Bedroom, Stone Counters, Thermostat, Tray Ceiling(s), Walk-In Closet(s), Wet Bar, Window Treatments
Heating Central, Natural Gas
Cooling Central Air
Flooring Luxury Vinyl, Tile
Fireplaces Type Circulating, Electric, Insert, Primary Bedroom
Furnishings Negotiable
Fireplace true
Appliance Bar Fridge, Built-In Oven, Cooktop, Dishwasher, Dryer, Range Hood, Refrigerator, Washer
Laundry Laundry Room
Exterior
Exterior Feature Irrigation System, Outdoor Grill, Private Mailbox, Rain Gutters, Sidewalk, Sliding Doors
Garage Spaces 3.0
Pool In Ground
Utilities Available Cable Connected, Electricity Connected, Natural Gas Connected, Sewer Connected, Street Lights, Underground Utilities, Water Connected
Amenities Available Basketball Court, Gated, Playground, Tennis Court(s)
Roof Type Tile
Attached Garage true
Garage true
Private Pool Yes
Building
Story 2
Entry Level Two
Foundation Slab
Lot Size Range 1/4 to less than 1/2
Sewer Public Sewer
Water Public
Structure Type Block,Concrete,Stucco
New Construction false
Schools
High Schools Lake Buena Vista High School
Others
Pets Allowed Yes
Senior Community No
Ownership Fee Simple
Monthly Total Fees $141
Acceptable Financing Cash, Conventional, FHA, VA Loan
Membership Fee Required Required
Listing Terms Cash, Conventional, FHA, VA Loan
Special Listing Condition None
Read Less Info
Want to know what your home might be worth? Contact us for a FREE valuation!

Our team is ready to help you sell your home for the highest possible price ASAP

© 2025 My Florida Regional MLS DBA Stellar MLS. All Rights Reserved.
Bought with REAL LIVING R E SOLUTIONS
"Molly's job is to find and attract mastery-based agents to the office, protect the culture, and make sure everyone is happy! "






