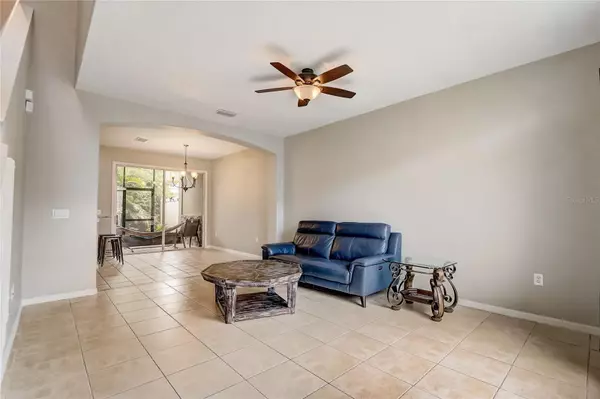$340,000
$350,000
2.9%For more information regarding the value of a property, please contact us for a free consultation.
3 Beds
3 Baths
1,757 SqFt
SOLD DATE : 04/08/2024
Key Details
Sold Price $340,000
Property Type Townhouse
Sub Type Townhouse
Listing Status Sold
Purchase Type For Sale
Square Footage 1,757 sqft
Price per Sqft $193
Subdivision Island Walk 49 71
MLS Listing ID O6172901
Sold Date 04/08/24
Bedrooms 3
Full Baths 2
Half Baths 1
Construction Status Appraisal,Financing,Inspections
HOA Fees $198/mo
HOA Y/N Yes
Originating Board Stellar MLS
Year Built 2003
Annual Tax Amount $4,303
Lot Size 1,742 Sqft
Acres 0.04
Property Description
Two-Story Townhome Villa w/ 2-Car Garage! This spacious 3 bedroom, 2.5 bathroom property offers the ultimate split plan arrangement by keeping the primary suite downstairs with the common areas, guest half bath & interior laundry, while the 2 secondary bedrooms stay upstairs with a full bathroom & open loft. Natural light flows throughout the townhome effortlessly, there are no carpets, and the outdoor living spaces are fenced and have a lush landscape for natural privacy. Island Walk at Meadow Woods is a gated townhouse community. This property is tucked away a quarter mile to the community pool, and less than a mile to Meadow Woods Park, advertised by the county as having a playground, athletic courts & dog park. Approximately two miles leads to grocery shopping plazas along with a convenient SR-417 interchange for commutes. What are you waiting for? Come meet your next home sweet home!
Location
State FL
County Orange
Community Island Walk 49 71
Zoning P-D
Interior
Interior Features Ceiling Fans(s), Eat-in Kitchen, Open Floorplan, Primary Bedroom Main Floor, Stone Counters, Vaulted Ceiling(s), Walk-In Closet(s)
Heating Central
Cooling Central Air
Flooring Ceramic Tile, Laminate
Furnishings Unfurnished
Fireplace false
Appliance Dishwasher, Dryer, Microwave, Range, Refrigerator, Washer
Laundry Inside
Exterior
Exterior Feature Lighting, Sliding Doors
Parking Features Alley Access, Garage Faces Rear
Garage Spaces 2.0
Community Features Deed Restrictions, Pool
Utilities Available Cable Available, Electricity Connected, Public, Water Connected
Roof Type Shingle
Attached Garage true
Garage true
Private Pool No
Building
Entry Level Two
Foundation Slab
Lot Size Range 0 to less than 1/4
Sewer Public Sewer
Water Public
Structure Type Block,Stucco
New Construction false
Construction Status Appraisal,Financing,Inspections
Schools
Elementary Schools Wyndham Lakes Elementary
Middle Schools Meadow Wood Middle
High Schools Cypress Creek High
Others
Pets Allowed Cats OK, Dogs OK, Yes
HOA Fee Include Pool
Senior Community No
Pet Size Medium (36-60 Lbs.)
Ownership Fee Simple
Monthly Total Fees $198
Acceptable Financing Cash, Conventional, FHA, VA Loan
Membership Fee Required Required
Listing Terms Cash, Conventional, FHA, VA Loan
Special Listing Condition None
Read Less Info
Want to know what your home might be worth? Contact us for a FREE valuation!

Our team is ready to help you sell your home for the highest possible price ASAP

© 2025 My Florida Regional MLS DBA Stellar MLS. All Rights Reserved.
Bought with CENTURY 21 BE3
"Molly's job is to find and attract mastery-based agents to the office, protect the culture, and make sure everyone is happy! "






