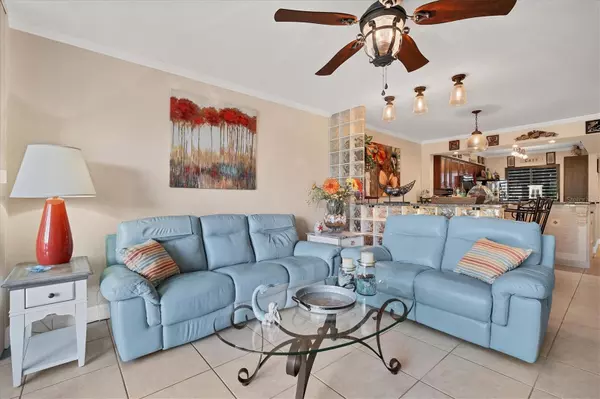$327,500
$327,500
For more information regarding the value of a property, please contact us for a free consultation.
2 Beds
2 Baths
1,065 SqFt
SOLD DATE : 03/28/2024
Key Details
Sold Price $327,500
Property Type Condo
Sub Type Condominium
Listing Status Sold
Purchase Type For Sale
Square Footage 1,065 sqft
Price per Sqft $307
Subdivision Village Lake
MLS Listing ID A4598301
Sold Date 03/28/24
Bedrooms 2
Full Baths 2
Condo Fees $859
Construction Status Appraisal,Financing,Inspections
HOA Fees $48/ann
HOA Y/N Yes
Originating Board Stellar MLS
Year Built 1983
Annual Tax Amount $1,226
Lot Size 6.740 Acres
Acres 6.74
Property Description
Purchase this meticulously maintained 2 bedroom / 2 Bath retreat in the heart of the oasis that is The Meadows!
Knockdown ceilings, crown molding in every room, a glass enclosed lanai, and stylish updates to the kitchen and bathrooms compliment the distinctive touches of a custom built high top dining table and a built in bar. The kitchen is adorned with granite counter tops, decorative wood cabinetry, and both recessed lighting and under the cabinet lighting. The "feel" of the unit is both alluring and entrancing. The Lanai area is beautifully landscaped that is both tranquil and serene with a view of the small lake....and as you may know, The Meadows comunity is nestled within Greater Sarasota where You can Live, Laugh, and Love!!....Enriched with a plethora of arts and culture, dining choices, entertainment, and superb beaches known as some of the best in the USA. Buyer 1 Year Home Warranty provided by Seller!!!
Location
State FL
County Sarasota
Community Village Lake
Zoning RSF2
Rooms
Other Rooms Inside Utility
Interior
Interior Features Ceiling Fans(s), Crown Molding, Dry Bar, Living Room/Dining Room Combo, Primary Bedroom Main Floor, Solid Wood Cabinets, Split Bedroom, Stone Counters, Thermostat, Window Treatments
Heating Central
Cooling Central Air
Flooring Ceramic Tile
Furnishings Unfurnished
Fireplace false
Appliance Cooktop, Dishwasher, Disposal, Dryer, Electric Water Heater, Microwave, Range, Refrigerator, Washer
Laundry Laundry Room
Exterior
Exterior Feature Sliding Doors
Community Features Deed Restrictions, Dog Park, Fitness Center, Golf Carts OK, Golf, No Truck/RV/Motorcycle Parking, Pool, Restaurant, Tennis Courts
Utilities Available BB/HS Internet Available, Electricity Connected, Sewer Connected, Water Connected
Amenities Available Pool, Security
View Y/N 1
View Water
Roof Type Tile
Porch Enclosed, Front Porch, Rear Porch
Garage false
Private Pool No
Building
Story 2
Entry Level One
Foundation Slab
Sewer Public Sewer
Water Public
Structure Type Stucco
New Construction false
Construction Status Appraisal,Financing,Inspections
Schools
Elementary Schools Gocio Elementary
Middle Schools Booker Middle
High Schools Booker High
Others
Pets Allowed Cats OK, Dogs OK, Number Limit
HOA Fee Include Common Area Taxes,Pool,Escrow Reserves Fund,Maintenance Structure,Maintenance Grounds,Management,Pest Control,Pool,Private Road,Security
Senior Community No
Pet Size Small (16-35 Lbs.)
Ownership Fee Simple
Monthly Total Fees $335
Acceptable Financing Cash, Conventional, FHA, VA Loan
Membership Fee Required Required
Listing Terms Cash, Conventional, FHA, VA Loan
Num of Pet 3
Special Listing Condition None
Read Less Info
Want to know what your home might be worth? Contact us for a FREE valuation!

Our team is ready to help you sell your home for the highest possible price ASAP

© 2025 My Florida Regional MLS DBA Stellar MLS. All Rights Reserved.
Bought with KELLER WILLIAMS REALTY SELECT
"Molly's job is to find and attract mastery-based agents to the office, protect the culture, and make sure everyone is happy! "






