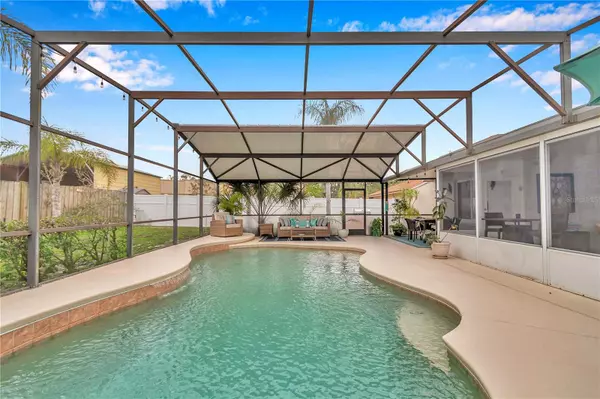$471,000
$465,000
1.3%For more information regarding the value of a property, please contact us for a free consultation.
3 Beds
2 Baths
1,801 SqFt
SOLD DATE : 03/18/2024
Key Details
Sold Price $471,000
Property Type Single Family Home
Sub Type Single Family Residence
Listing Status Sold
Purchase Type For Sale
Square Footage 1,801 sqft
Price per Sqft $261
Subdivision Watermill Sec 03
MLS Listing ID O6177209
Sold Date 03/18/24
Bedrooms 3
Full Baths 2
HOA Y/N No
Originating Board Stellar MLS
Year Built 1986
Annual Tax Amount $2,225
Lot Size 10,454 Sqft
Acres 0.24
Property Description
WOW an UNUSAL FIND – Optional HOA, not required:) Park your Motorhome, Boat, Trailer thru an accommodating gate. WELCOME TO YOUR DREAM HOME offering a perfect blend of comfort with 3 bedrooms, 2 baths and a beautiful refreshing screened salt water pool, large pool deck with partial cover for shade and separate lanai makes this pool oasis absolutely perfect for relaxing and endless entertaining with tranquil privacy. From your Entrance you'll discover a thoughtfully designed split plan with volume ceilings creating an open and airy ambiance. Gather around in your family room and open your French Doors overlooking your Pool and Lanai. Your family room expands to a breakfast-luncheon bar area. Your kitchen has custom cabinetry with ample storage and a chef's dream of a gas-controlled cook top and double ovens, a built-in wine cabinet & wine glass rack. Enjoy having a casual dining area off your kitchen and a separate formal dining area which makes cooking and entertaining a pleasure. The entire home has tile floors flowing thru every room. Your Primary Suite with large slider windows allows you to awaken looking out to your pool oasis and private surroundings. Your Huge Primary Bath is your own Personal Spa Room with a 2 person walk-in shower and a newer Jacuzzi Jet Tub, imagine relaxing after a long day or week having your own private jet massage. Your Primary Closet spans the entire length of the wall with sliding mirrored doors for all your closet needs. This split plan is wonderful with your 2 Guest or Family Bedrooms and a Full Bath on the opposite side of your home ……… There are many EXTRA FEATURES included in this home ..…… An Additional Workshop Building, Tankless Water Heater, Water Softener, Tubal Skylights, Added Large Windows, Sprinkler System, Newer Outside Paint, and an Additional Room with AC/Heat in garage for a private office, workout room, hobby room, or even an extra bedroom, or large laundry room. All this and a perfect location just east of 417, off Aloma, adjoining Oviedo, and only a short distance to UCF, Orlando Airport & Downtown, restaurants and shopping, all with-in 10-25 minutes. Embrace the Private Lifestyle you deserve and view this lovely home waiting for its new owner.
Location
State FL
County Orange
Community Watermill Sec 03
Zoning R-1A
Interior
Interior Features Cathedral Ceiling(s), Ceiling Fans(s), High Ceilings, Open Floorplan, Primary Bedroom Main Floor, Skylight(s), Solid Wood Cabinets, Stone Counters, Vaulted Ceiling(s), Window Treatments
Heating Central
Cooling Central Air
Flooring Tile
Fireplace false
Appliance Built-In Oven, Cooktop, Dishwasher, Disposal, Microwave, Refrigerator, Tankless Water Heater, Water Softener
Laundry Inside
Exterior
Exterior Feature French Doors, Irrigation System, Lighting, Storage
Garage Spaces 2.0
Fence Fenced
Pool Chlorine Free, Gunite, In Ground, Salt Water, Screen Enclosure, Tile
Utilities Available Cable Available, Electricity Available, Natural Gas Connected, Public, Street Lights
Roof Type Shingle
Porch Covered, Deck, Enclosed, Front Porch
Attached Garage true
Garage true
Private Pool Yes
Building
Lot Description Cleared, City Limits, Landscaped, Oversized Lot, Sidewalk, Paved
Entry Level One
Foundation Block
Lot Size Range 0 to less than 1/4
Sewer Public Sewer
Water Public
Architectural Style Traditional
Structure Type Block,Stucco
New Construction false
Schools
Elementary Schools Arbor Ridge Elem
Middle Schools Maitland Middle
High Schools Winter Park High
Others
Pets Allowed Yes
Senior Community No
Ownership Fee Simple
Acceptable Financing Cash, Conventional, FHA, VA Loan
Membership Fee Required Optional
Listing Terms Cash, Conventional, FHA, VA Loan
Special Listing Condition None
Read Less Info
Want to know what your home might be worth? Contact us for a FREE valuation!

Our team is ready to help you sell your home for the highest possible price ASAP

© 2024 My Florida Regional MLS DBA Stellar MLS. All Rights Reserved.
Bought with RE/MAX TOWN & COUNTRY REALTY
"Molly's job is to find and attract mastery-based agents to the office, protect the culture, and make sure everyone is happy! "






