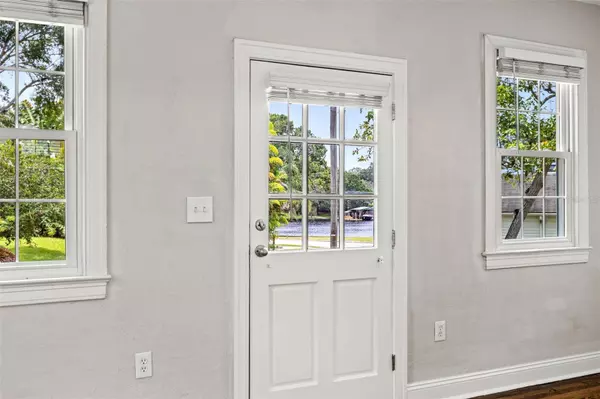$535,000
$535,000
For more information regarding the value of a property, please contact us for a free consultation.
3 Beds
2 Baths
1,212 SqFt
SOLD DATE : 08/13/2023
Key Details
Sold Price $535,000
Property Type Single Family Home
Sub Type Single Family Residence
Listing Status Sold
Purchase Type For Sale
Square Footage 1,212 sqft
Price per Sqft $441
Subdivision Bowman Heights
MLS Listing ID T3454395
Sold Date 08/13/23
Bedrooms 3
Full Baths 2
HOA Y/N No
Originating Board Stellar MLS
Year Built 1941
Annual Tax Amount $3,376
Lot Size 9,147 Sqft
Acres 0.21
Lot Dimensions 77x120
Property Description
Under contract-accepting backup offers. AMAZING LOCATION! Unobstructed view of Hillsborough River from front of home. This updated, 3 bedroom, 2 bathroom, 1,212 sq ft, Key West style home, is perfectly situated on .21 acres in the welcoming neighborhood of Bowman Heights. The home features a split-floor plan, in-door laundry, and views of the Hillsborough River from living area and bedrooms. The updated kitchen has stainless steel appliances and granite counter tops. Primary en suite has walk-in shower. Secondary bathroom has a tub. Carport fits 2 cars. The covered outdoor living space is equipped with a sink, refrigerator, a mounted flat screen TV and a fire pit. Gated side yard area has electrical hook-up and is large enough to store RV/Boat/Golf Cart. Under 10 min bike ride to Armature Works and the Tampa River Walk. Just minutes from Tampa International Airport, I-275, dining, medical, and all The Heights has to offer. A MUST SEE!
Location
State FL
County Hillsborough
Community Bowman Heights
Zoning RS-50
Interior
Interior Features Ceiling Fans(s), High Ceilings, Kitchen/Family Room Combo, Living Room/Dining Room Combo, Open Floorplan, Stone Counters, Window Treatments
Heating Central
Cooling Central Air
Flooring Tile, Wood
Furnishings Unfurnished
Fireplace false
Appliance Convection Oven, Cooktop, Dishwasher, Dryer, Electric Water Heater, Exhaust Fan, Range Hood, Refrigerator, Washer
Laundry Inside, Laundry Closet
Exterior
Exterior Feature Outdoor Kitchen, Storage
Parking Features Alley Access, Boat, Covered, Garage Faces Side, Golf Cart Parking, On Street
Fence Vinyl, Wood
Utilities Available BB/HS Internet Available, Electricity Connected, Sewer Connected, Street Lights
View Y/N 1
View Water
Roof Type Shingle
Porch Covered, Patio
Garage false
Private Pool No
Building
Lot Description Oversized Lot
Story 1
Entry Level One
Foundation Crawlspace
Lot Size Range 0 to less than 1/4
Sewer Public Sewer
Water Public
Architectural Style Key West
Structure Type Asbestos, Wood Frame
New Construction false
Schools
Elementary Schools Tampa Bay Boluevard-Hb
Middle Schools Madison-Hb
High Schools Jefferson
Others
Pets Allowed Yes
Senior Community No
Ownership Fee Simple
Acceptable Financing Cash, Conventional, FHA, VA Loan
Listing Terms Cash, Conventional, FHA, VA Loan
Special Listing Condition None
Read Less Info
Want to know what your home might be worth? Contact us for a FREE valuation!

Our team is ready to help you sell your home for the highest possible price ASAP

© 2025 My Florida Regional MLS DBA Stellar MLS. All Rights Reserved.
Bought with KELLER WILLIAMS SOUTH TAMPA
"Molly's job is to find and attract mastery-based agents to the office, protect the culture, and make sure everyone is happy! "






