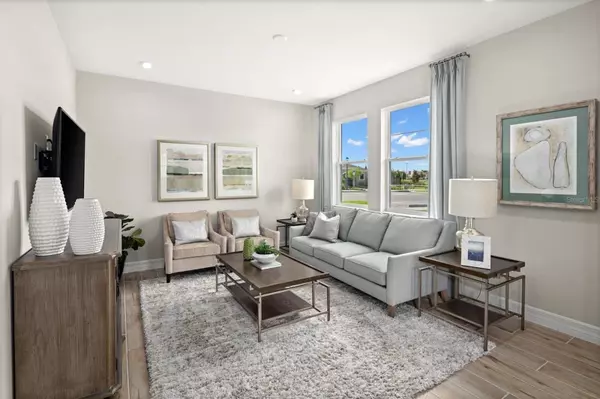$468,395
$467,990
0.1%For more information regarding the value of a property, please contact us for a free consultation.
3 Beds
3 Baths
1,611 SqFt
SOLD DATE : 08/03/2023
Key Details
Sold Price $468,395
Property Type Townhouse
Sub Type Townhouse
Listing Status Sold
Purchase Type For Sale
Square Footage 1,611 sqft
Price per Sqft $290
Subdivision Spring Isle Palms
MLS Listing ID O6102828
Sold Date 08/03/23
Bedrooms 3
Full Baths 2
Half Baths 1
HOA Fees $230/mo
HOA Y/N Yes
Originating Board Stellar MLS
Year Built 2023
Annual Tax Amount $795
Lot Size 3,484 Sqft
Acres 0.08
Property Description
Selling this upgraded MODEL HOME! **Sales Center Will Be Converted Back Into A 2-Car Garage ** The 1,611 sq. ft. Captiva floorplan offers garage townhome living that's perfect for comfortable, stylish living. The combined Great Room, kitchen, breakfast bar, dining room and covered patio offer plenty of places to gather — whether for daily living or special occasions. Upstairs, the owner's suite boasts a large walk-in closet and dual-sink bath — with bedrooms 2 and 3 sharing a full bath, as well. **Furniture in home can be purchased for $7,500 outside of closing**
Location
State FL
County Orange
Community Spring Isle Palms
Zoning RESI
Interior
Interior Features Eat-in Kitchen, High Ceilings, Solid Surface Counters, Thermostat, Walk-In Closet(s), Window Treatments
Heating Central, Electric, Exhaust Fan
Cooling Central Air
Flooring Carpet, Ceramic Tile, Laminate
Fireplace false
Appliance Dishwasher, Disposal, Dryer, Microwave, Range, Refrigerator, Washer
Laundry Laundry Room, Upper Level
Exterior
Exterior Feature Irrigation System, Lighting, Rain Gutters, Sidewalk, Sliding Doors
Garage Spaces 2.0
Pool Other
Community Features Playground, Pool, Sidewalks
Utilities Available Cable Connected, Electricity Available, Electricity Connected, Sewer Connected, Sprinkler Recycled, Street Lights, Underground Utilities, Water Available, Water Connected
View Y/N 1
View Water
Roof Type Shingle
Attached Garage true
Garage true
Private Pool No
Building
Lot Description Sidewalk
Story 2
Entry Level Two
Foundation Slab
Lot Size Range 0 to less than 1/4
Builder Name Mattamy Homes
Sewer Public Sewer
Water Public
Architectural Style Florida
Structure Type Block, Concrete, Wood Frame
New Construction true
Schools
Elementary Schools Camelot Elem
Middle Schools Timber Springs Middle
High Schools East River High
Others
Pets Allowed Yes
HOA Fee Include Pool
Senior Community No
Ownership Fee Simple
Monthly Total Fees $230
Acceptable Financing Cash, Conventional, FHA, VA Loan
Membership Fee Required Required
Listing Terms Cash, Conventional, FHA, VA Loan
Special Listing Condition None
Read Less Info
Want to know what your home might be worth? Contact us for a FREE valuation!

Our team is ready to help you sell your home for the highest possible price ASAP

© 2025 My Florida Regional MLS DBA Stellar MLS. All Rights Reserved.
Bought with RE/MAX 200 REALTY
"Molly's job is to find and attract mastery-based agents to the office, protect the culture, and make sure everyone is happy! "






