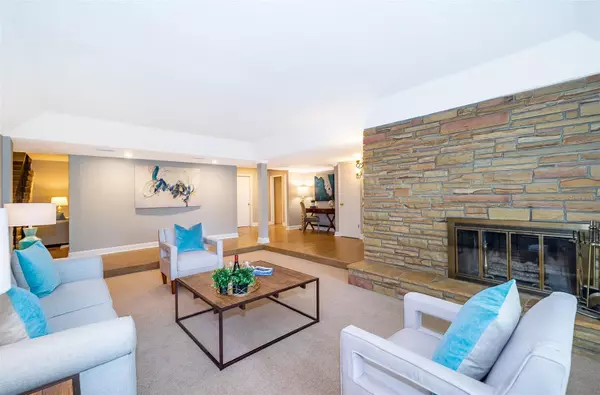$625,000
$625,000
For more information regarding the value of a property, please contact us for a free consultation.
3 Beds
2 Baths
2,618 SqFt
SOLD DATE : 07/28/2023
Key Details
Sold Price $625,000
Property Type Single Family Home
Sub Type Single Family Residence
Listing Status Sold
Purchase Type For Sale
Square Footage 2,618 sqft
Price per Sqft $238
Subdivision Oak Cove
MLS Listing ID O6113591
Sold Date 07/28/23
Bedrooms 3
Full Baths 2
Construction Status Other Contract Contingencies
HOA Fees $20/ann
HOA Y/N Yes
Originating Board Stellar MLS
Year Built 1979
Annual Tax Amount $2,853
Lot Size 8,712 Sqft
Acres 0.2
Property Description
This is a spacious and lovely one-of-a-kind property. With 3 bedroom, 2 bath the home is situated in a quiet, beautifully oaked draped cul-de-sac. Upon entering the home, you are greeted by a welcoming, oversized foyer. To your left is a sunken, spacious, tray ceiling living area with a wood burning fireplace. Also, a formal dining room, updated kitchen with stainless steel appliances and separate dinette area. A comfortable family room opens to a screened patio overlooking a professionally designed back yard landscaping. Downstairs also includes two bedrooms and an updated bath. Upstairs includes an oversized, master bedroom, three walk-in closets an undated bathroom plus separate office area with a French door leading to a quiet, outside 11x8 private, screened patio. This home is ideally located close to shops and restaurants and in a highly sought-after school district. A 5-minute drive to Downtown Orlando, a 15-minute drive to Orlando International Airport, and a 15-minute drive to the Florida Mall and/or Millennium Mall. Across Orange Avenue is Cypress Grove Park, a Ninety-acre park around a 1920's mansion & lake with a playground, picnic areas & sports courts.
Location
State FL
County Orange
Community Oak Cove
Zoning R-1A
Rooms
Other Rooms Breakfast Room Separate, Den/Library/Office, Family Room, Formal Dining Room Separate, Formal Living Room Separate, Inside Utility
Interior
Interior Features Ceiling Fans(s), Crown Molding, High Ceilings, Master Bedroom Upstairs, Solid Surface Counters, Solid Wood Cabinets, Split Bedroom, Walk-In Closet(s), Window Treatments
Heating Central, Electric
Cooling Central Air
Flooring Carpet, Ceramic Tile, Tile
Fireplaces Type Living Room, Wood Burning
Fireplace true
Appliance Convection Oven, Cooktop, Dishwasher, Disposal, Dryer, Electric Water Heater, Microwave, Refrigerator, Trash Compactor, Washer
Laundry Inside, Laundry Room
Exterior
Exterior Feature French Doors, Garden, Irrigation System, Lighting, Rain Gutters, Sidewalk, Sliding Doors, Storage
Parking Features Driveway, Garage Door Opener
Garage Spaces 2.0
Fence Wood
Utilities Available Cable Available, Electricity Connected, Public, Street Lights
Roof Type Shingle
Attached Garage true
Garage true
Private Pool No
Building
Entry Level Two
Foundation Slab
Lot Size Range 0 to less than 1/4
Sewer Public Sewer
Water Public
Structure Type Block, Concrete, Stucco
New Construction false
Construction Status Other Contract Contingencies
Others
Pets Allowed Yes
Senior Community No
Ownership Fee Simple
Monthly Total Fees $20
Acceptable Financing Cash, Conventional, FHA, VA Loan
Membership Fee Required Required
Listing Terms Cash, Conventional, FHA, VA Loan
Special Listing Condition None
Read Less Info
Want to know what your home might be worth? Contact us for a FREE valuation!

Our team is ready to help you sell your home for the highest possible price ASAP

© 2025 My Florida Regional MLS DBA Stellar MLS. All Rights Reserved.
Bought with FANNIE HILLMAN & ASSOCIATES
"Molly's job is to find and attract mastery-based agents to the office, protect the culture, and make sure everyone is happy! "






