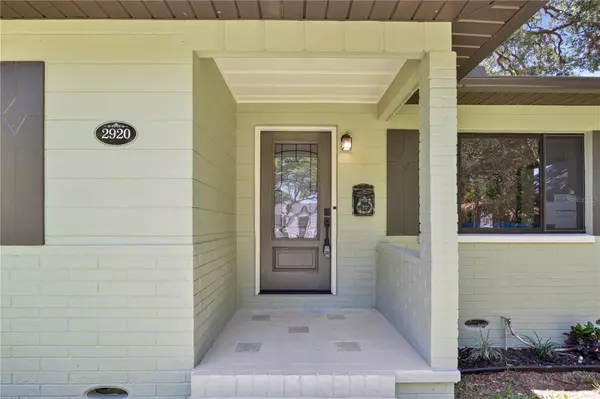$580,000
$579,999
For more information regarding the value of a property, please contact us for a free consultation.
2 Beds
2 Baths
1,059 SqFt
SOLD DATE : 07/06/2023
Key Details
Sold Price $580,000
Property Type Single Family Home
Sub Type Single Family Residence
Listing Status Sold
Purchase Type For Sale
Square Footage 1,059 sqft
Price per Sqft $547
Subdivision Kenwood Sub
MLS Listing ID T3449000
Sold Date 07/06/23
Bedrooms 2
Full Baths 2
Construction Status Appraisal,Financing,Inspections
HOA Y/N No
Originating Board Stellar MLS
Year Built 1954
Annual Tax Amount $627
Lot Size 6,534 Sqft
Acres 0.15
Lot Dimensions 54x121
Property Description
Introducing your new dream home... This 1954, picturesque Historic Kenwood home has been totally renovated, with all new modern amenities - New Stainless Appliances; Quartz Countertop; Soft Close Cabinets; New HVAC; New Updated Electrical System and Panel; New Recessed Lighting throughout the house; Completely remodeled original bathroom with additional added Master Bath; New Plumbing Throughout the Property PVC Piping; New Irrigation System on separate well; New sod with landscaping; New Rear Yard Deck; and New Hot Water Heater. This 2 bedroom, 2 bath home has all the amenities that are hard to find in historic homes. Located on one of the prime St Petersburg's historic streets which boosts the famous oak tree lined median. The kitchen boasts all new cabinetry, quartz counters, stainless appliances. Off the kitchen is a perfect space for a large formal dining room or dinette. The Family Room/ Flex Room is located off the new patio deck that overlooks the beautiful back yard. The Owner's suite includes an ensuite bath, a walk in closet and plenty of space to make it your own retreat. You won't want to miss the attached garage with alley access. This Kenwood Home is located in the A Rated St Petersburg High School District. Quick Access to Downtown St Pete, St Pete Pier, the Art District, and Tropicana Field Home of The Tampa Bay Rays.
Location
State FL
County Pinellas
Community Kenwood Sub
Zoning RES
Direction N
Interior
Interior Features Ceiling Fans(s), Eat-in Kitchen
Heating Central
Cooling Central Air
Flooring Tile, Wood
Fireplace false
Appliance Built-In Oven, Dishwasher, Disposal, Microwave, Range, Refrigerator
Exterior
Exterior Feature French Doors, Irrigation System, Sidewalk
Parking Features Alley Access, Driveway, Garage Faces Rear
Garage Spaces 1.0
Fence Board
Utilities Available BB/HS Internet Available, Cable Available, Electricity Connected, Public, Sprinkler Well, Street Lights, Water Connected
View Trees/Woods
Roof Type Shingle
Porch Deck, Side Porch
Attached Garage true
Garage true
Private Pool No
Building
Lot Description Historic District, City Limits, Landscaped, Sidewalk, Paved
Story 1
Entry Level One
Foundation Slab
Lot Size Range 0 to less than 1/4
Sewer Public Sewer
Water Public, Well
Architectural Style Bungalow
Structure Type Block
New Construction false
Construction Status Appraisal,Financing,Inspections
Schools
Elementary Schools Woodlawn Elementary-Pn
High Schools St. Petersburg High-Pn
Others
Pets Allowed Yes
Senior Community No
Ownership Fee Simple
Acceptable Financing Cash, Conventional, FHA, VA Loan
Listing Terms Cash, Conventional, FHA, VA Loan
Special Listing Condition None
Read Less Info
Want to know what your home might be worth? Contact us for a FREE valuation!

Our team is ready to help you sell your home for the highest possible price ASAP

© 2025 My Florida Regional MLS DBA Stellar MLS. All Rights Reserved.
Bought with BETTER HOMES & GARDENS REAL ESTATE ATCHLEY
"Molly's job is to find and attract mastery-based agents to the office, protect the culture, and make sure everyone is happy! "






