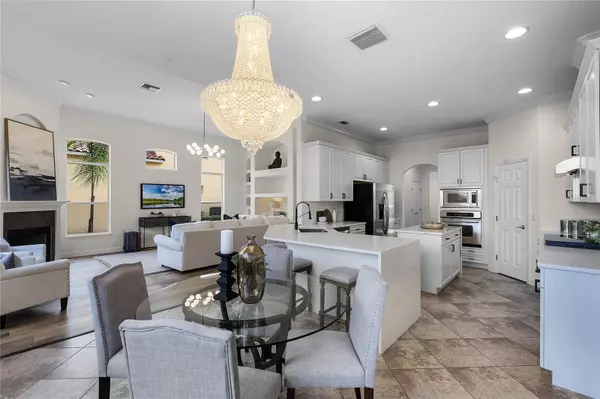$890,000
$899,000
1.0%For more information regarding the value of a property, please contact us for a free consultation.
6 Beds
5 Baths
5,123 SqFt
SOLD DATE : 06/20/2023
Key Details
Sold Price $890,000
Property Type Single Family Home
Sub Type Single Family Residence
Listing Status Sold
Purchase Type For Sale
Square Footage 5,123 sqft
Price per Sqft $173
Subdivision Stoneybrook
MLS Listing ID O6103899
Sold Date 06/20/23
Bedrooms 6
Full Baths 5
HOA Fees $212/qua
HOA Y/N Yes
Originating Board Stellar MLS
Year Built 2005
Annual Tax Amount $11,065
Lot Size 10,890 Sqft
Acres 0.25
Lot Dimensions 67x139x106x126
Property Description
For the discerning buyers seeking an abundance of space in a luxurious setting, look no further than this magnificent Manchester model home by custom builder ABD. Mediterranean-inspired architecture and a barrel-tile roof adorn the exterior, with 6 bedrooms, 5 full bathrooms, formal dining and living rooms, bonus room, loft, and library inside, spread over 5,123 square feet of heated and cooled living space. A brick paver driveway leads guests to the double entry doors, which open into an impressive foyer with soaring 2-story ceiling. Artisan wrought-iron spindles decorate the majestic central staircase, adjacent to two formal areas. These are flexible rooms, either of which would make an ideal dining room, living room, home office, or gallery. Turn right down the hall into the heart of the home, an open great room combining the kitchen, dinette, and family room in one large living space, bathed in an abundance of natural light. The gourmet kitchen features waterfall quartz counters with a wrap-around breakfast bar, basketweave tile backsplash, stainless steel appliances including a built-in oven, and 42-inch cabinets. The family room has 12-foot ceilings and a wood-burning fireplace as its focal point. On the opposite wing of the first floor is the spacious owner's suite, containing a walk-in closet and spa-like ensuite bath with dual sinks, built-in vanity, soaking garden tub, step-in shower, and private water closet. This floor plan offers the unique advantage of having a second bedroom with connected bath on the first floor as well—a very desirable layout for guests and multi-generational families. Thought the first floor was grand? Head to the 2nd floor and be amazed by the spacious landing and majestic foyer overlook at the top of the staircase. To the left is the library, with built-in bookshelves gracing the wide hall to the upstairs bedrooms. To the right is the open loft and bonus room. Four junior suites occupy the 2nd floor, each with a connected bath. The cavernous bonus room over the garage would be an ideal theater, home gym, game room, or home office. After exploring the interior, head outside to the covered rear patio overlooking the private back yard, bedecked with stately hedges. The patio is wonderful for entertaining rain or shine, accessed through the front living/dining room, owner's suite, and dinette. Additional features include new interior and exterior paint, new laminate flooring throughout, attached 3-car garage, 1st floor laundry room, 3 HVAC systems (one replaced in 2023), new plumbing and lighting fixtures, and new kitchen cooktop. Located in the highly sought-after, 24-hour guard gated golf community of Stoneybrook in East Orlando. Residents of Stoneybrook enjoy a state-of-the-art clubhouse with fitness center, resort-style pools, playground, ball fields, tennis & basketball courts, and walking trails. Zoned for A-rated local schools, with UCF, the Research Parkway, shopping and dining at the popular Waterford Lakes Village and Avalon Park Town Center nearby, and easy access to the 528, 408, and 417 toll roads.
Location
State FL
County Orange
Community Stoneybrook
Zoning P-D
Rooms
Other Rooms Bonus Room, Den/Library/Office, Family Room, Formal Dining Room Separate, Formal Living Room Separate, Great Room, Inside Utility, Loft, Media Room
Interior
Interior Features Built-in Features, Crown Molding, Eat-in Kitchen, High Ceilings, Kitchen/Family Room Combo, Master Bedroom Main Floor, Open Floorplan, Solid Surface Counters, Split Bedroom, Stone Counters, Thermostat, Tray Ceiling(s), Walk-In Closet(s)
Heating Central, Electric
Cooling Central Air
Flooring Carpet, Laminate, Tile
Fireplaces Type Family Room, Wood Burning
Furnishings Unfurnished
Fireplace true
Appliance Built-In Oven, Cooktop, Dishwasher, Disposal, Electric Water Heater, Microwave, Range Hood
Laundry Inside, Laundry Room
Exterior
Exterior Feature Irrigation System, Lighting, Private Mailbox, Sidewalk, Sliding Doors
Parking Features Driveway, Garage Door Opener, Garage Faces Side, Oversized
Garage Spaces 3.0
Pool Other
Community Features Clubhouse, Fitness Center, Gated, Park, Playground, Pool, Tennis Courts
Utilities Available BB/HS Internet Available, Cable Available, Electricity Connected, Public, Sewer Connected, Street Lights, Underground Utilities, Water Connected
Amenities Available Clubhouse, Fitness Center, Gated, Park, Playground, Pool, Tennis Court(s)
Roof Type Tile
Porch Covered, Patio, Rear Porch
Attached Garage true
Garage true
Private Pool No
Building
Lot Description In County, Near Golf Course, Landscaped, Unincorporated, Sidewalk, Paved
Story 2
Entry Level Two
Foundation Slab
Lot Size Range 1/4 to less than 1/2
Builder Name ABD
Sewer Public Sewer
Water Public
Architectural Style Mediterranean
Structure Type Block, Stucco
New Construction false
Schools
Elementary Schools Stone Lake Elem
Middle Schools Avalon Middle
High Schools Timber Creek High
Others
Pets Allowed Yes
HOA Fee Include Pool, Security
Senior Community No
Ownership Fee Simple
Monthly Total Fees $212
Acceptable Financing Cash, Conventional, VA Loan
Membership Fee Required Required
Listing Terms Cash, Conventional, VA Loan
Special Listing Condition None
Read Less Info
Want to know what your home might be worth? Contact us for a FREE valuation!

Our team is ready to help you sell your home for the highest possible price ASAP

© 2025 My Florida Regional MLS DBA Stellar MLS. All Rights Reserved.
Bought with TOP FLORIDA HOMES
"Molly's job is to find and attract mastery-based agents to the office, protect the culture, and make sure everyone is happy! "






