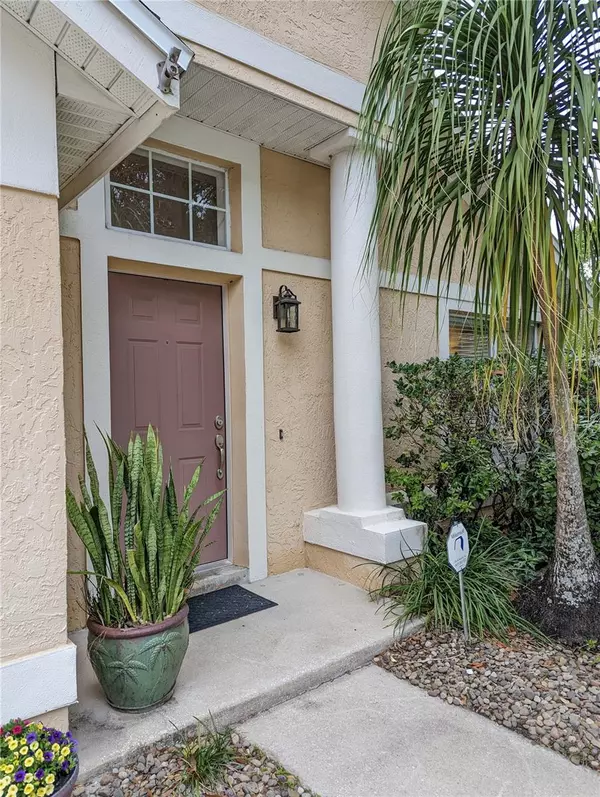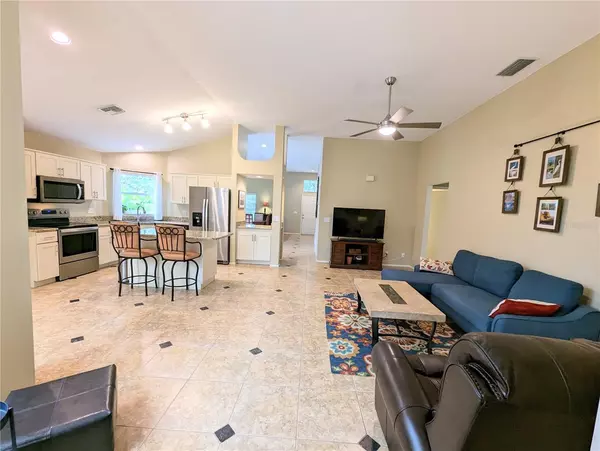$429,000
$439,000
2.3%For more information regarding the value of a property, please contact us for a free consultation.
3 Beds
2 Baths
1,636 SqFt
SOLD DATE : 05/22/2023
Key Details
Sold Price $429,000
Property Type Single Family Home
Sub Type Single Family Residence
Listing Status Sold
Purchase Type For Sale
Square Footage 1,636 sqft
Price per Sqft $262
Subdivision Conway Landings
MLS Listing ID O6105285
Sold Date 05/22/23
Bedrooms 3
Full Baths 2
Construction Status Inspections
HOA Fees $12/ann
HOA Y/N Yes
Originating Board Stellar MLS
Year Built 1989
Annual Tax Amount $1,973
Lot Size 6,969 Sqft
Acres 0.16
Property Description
Welcome home to Clarksdale Court! A traditional style pool home in Conway is move-in ready! This one-owner home offers 3 bedrooms, 2 bathrooms and a private fenced backyard with an in-ground pool that sits on a quiet cul-de-sac. Beautifully updated kitchen with newly painted cabinets, granite counters, stainless steel appliances, and huge pantry. You'll find tile throughout the home and knock down ceilings (no popcorn ceilings!). The backyard has vinyl fencing and screened patio. You can watch the rocket launches from your own impeccably landscaped front and back yards. School district includes Boone High School. Less than a mile to Barber Park, an 81-acre community park with two dog parks, lake frontage to Bass Lake, Hockey rink, Pickleball courts, playground, and a splash pad. Close to Orlando International Airport, all the attractions, and major highways. Less than an hour to the beaches and Kennedy Space Center. Don't delay, make your reservation to view this home today!
Location
State FL
County Orange
Community Conway Landings
Zoning R-1
Rooms
Other Rooms Great Room, Inside Utility
Interior
Interior Features Ceiling Fans(s), Living Room/Dining Room Combo, Open Floorplan, Solid Surface Counters, Split Bedroom, Vaulted Ceiling(s), Walk-In Closet(s)
Heating Central
Cooling Central Air
Flooring Tile
Fireplace false
Appliance Dishwasher, Disposal, Range, Refrigerator
Laundry Inside, Laundry Room
Exterior
Exterior Feature Sidewalk
Parking Features Driveway, Garage Door Opener
Garage Spaces 2.0
Fence Fenced, Vinyl
Pool Gunite
Utilities Available BB/HS Internet Available, Cable Available, Electricity Available
Roof Type Shingle
Porch Patio, Rear Porch, Screened
Attached Garage true
Garage true
Private Pool Yes
Building
Lot Description Cul-De-Sac, Landscaped, Level, Sidewalk, Paved
Story 1
Entry Level One
Foundation Slab
Lot Size Range 0 to less than 1/4
Sewer Public Sewer
Water Public
Architectural Style Traditional
Structure Type Block, Concrete, Stucco
New Construction false
Construction Status Inspections
Schools
Elementary Schools Shenandoah Elem
Middle Schools Conway Middle
High Schools Boone High
Others
Pets Allowed Yes
Senior Community No
Ownership Fee Simple
Monthly Total Fees $12
Acceptable Financing Cash, Conventional, FHA, VA Loan
Membership Fee Required Required
Listing Terms Cash, Conventional, FHA, VA Loan
Special Listing Condition None
Read Less Info
Want to know what your home might be worth? Contact us for a FREE valuation!

Our team is ready to help you sell your home for the highest possible price ASAP

© 2025 My Florida Regional MLS DBA Stellar MLS. All Rights Reserved.
Bought with PARK VIEW REALTY INC
"Molly's job is to find and attract mastery-based agents to the office, protect the culture, and make sure everyone is happy! "






