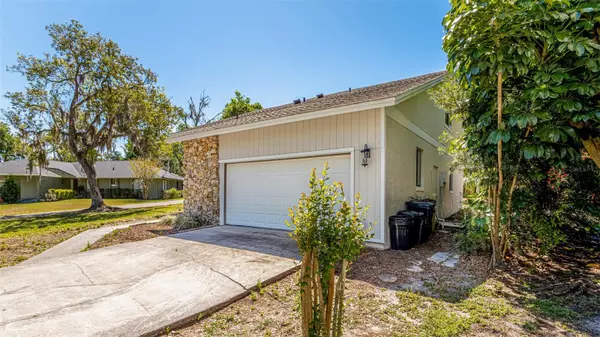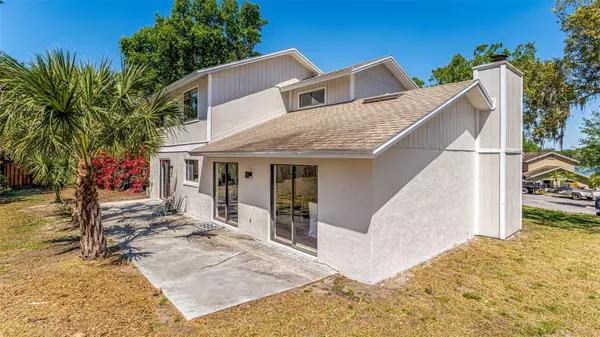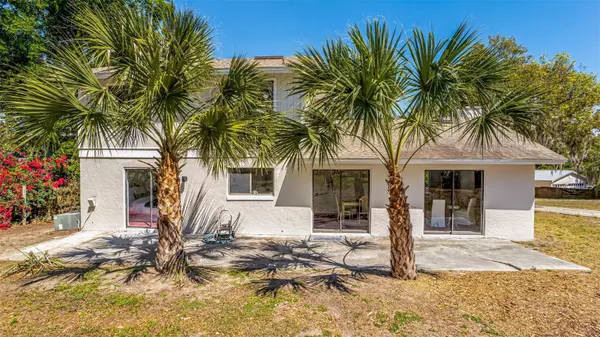$420,000
$449,000
6.5%For more information regarding the value of a property, please contact us for a free consultation.
3 Beds
3 Baths
1,858 SqFt
SOLD DATE : 05/19/2023
Key Details
Sold Price $420,000
Property Type Single Family Home
Sub Type Single Family Residence
Listing Status Sold
Purchase Type For Sale
Square Footage 1,858 sqft
Price per Sqft $226
Subdivision Oak Cove
MLS Listing ID O6097835
Sold Date 05/19/23
Bedrooms 3
Full Baths 2
Half Baths 1
Construction Status Appraisal,Financing,Inspections
HOA Fees $20/ann
HOA Y/N Yes
Originating Board Stellar MLS
Year Built 1978
Annual Tax Amount $1,752
Lot Size 8,712 Sqft
Acres 0.2
Property Description
This 3 bedroom, 2 and a half bath with loft home is situated at the end of a quiet and beautiful oak draped cul-de-sac. Upon entering the home you are greeted by a welcoming foyer and a stunning modern staircase. To your left is a spacious vaulted ceiling living area with a wood burning fireplace and a beautiful picturesque window with views of Lake Jennie Jewel. The living room flows to an open dining space and kitchen area. An oversized master bedroom, closet and bathroom are all located on the first floor with sliding doors leading to the patio. Also conveniently located on the first floor is a guest bathroom. Two sets of sliding glass doors line the back wall of the home leading out to the back patio. Upstairs you will find a large loft area that is perfect for a play room, office or bonus space. As well as two bedrooms and an oversized bathroom. This home is ideally located walking distance to shops and restaurants and in a highly sought after school district, Pershing K-8 and Boone High School. A 5 minute drive to Downtown Orlando and a 15 minute drive to the Orlando International Airport. This is a spacious and beautiful property, ready for you to put your personal touch on!
Location
State FL
County Orange
Community Oak Cove
Zoning R-1A
Interior
Interior Features Ceiling Fans(s), High Ceilings, Living Room/Dining Room Combo, Master Bedroom Main Floor, Open Floorplan, Walk-In Closet(s)
Heating Central
Cooling Central Air
Flooring Carpet, Tile
Fireplace true
Appliance Dishwasher, Range, Refrigerator
Exterior
Exterior Feature Private Mailbox, Sliding Doors
Garage Spaces 2.0
Utilities Available BB/HS Internet Available, Cable Connected, Electricity Connected, Water Connected
Roof Type Shingle
Attached Garage true
Garage true
Private Pool No
Building
Story 2
Entry Level Two
Foundation Block
Lot Size Range 0 to less than 1/4
Sewer Public Sewer
Water Public
Structure Type Block, Wood Siding
New Construction false
Construction Status Appraisal,Financing,Inspections
Schools
Elementary Schools Pershing Elem
Middle Schools Pershing K-8
High Schools Boone High
Others
Pets Allowed Yes
Senior Community No
Ownership Fee Simple
Monthly Total Fees $20
Acceptable Financing Cash, Conventional
Membership Fee Required Required
Listing Terms Cash, Conventional
Special Listing Condition None
Read Less Info
Want to know what your home might be worth? Contact us for a FREE valuation!

Our team is ready to help you sell your home for the highest possible price ASAP

© 2025 My Florida Regional MLS DBA Stellar MLS. All Rights Reserved.
Bought with PALMANO GROUP RE BROKERAGE LLC
"Molly's job is to find and attract mastery-based agents to the office, protect the culture, and make sure everyone is happy! "






