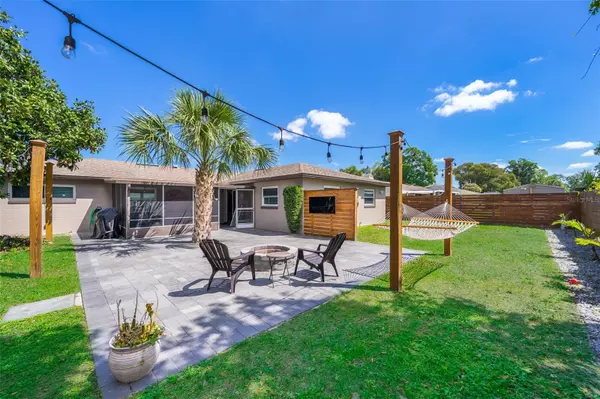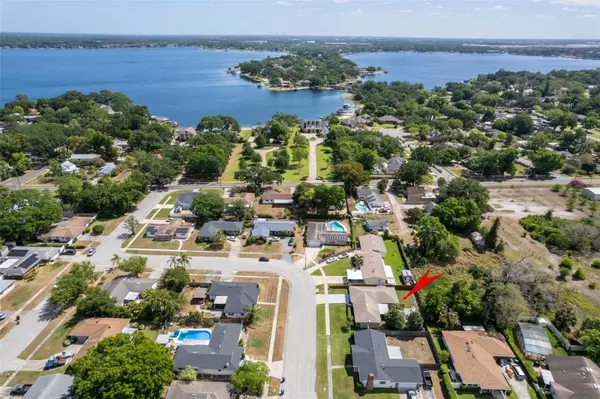$410,000
$400,000
2.5%For more information regarding the value of a property, please contact us for a free consultation.
3 Beds
2 Baths
1,602 SqFt
SOLD DATE : 04/26/2023
Key Details
Sold Price $410,000
Property Type Single Family Home
Sub Type Single Family Residence
Listing Status Sold
Purchase Type For Sale
Square Footage 1,602 sqft
Price per Sqft $255
Subdivision Castle Place
MLS Listing ID O6098904
Sold Date 04/26/23
Bedrooms 3
Full Baths 2
HOA Y/N No
Originating Board Stellar MLS
Year Built 1973
Annual Tax Amount $4,294
Lot Size 7,840 Sqft
Acres 0.18
Property Description
Belle Isle Adjacent Gem! A lovingly cared for 3/2/2 Single Family block home in the quiet neighborhood of Castle Place! The newly painted exterior (2022) and the re-sodded lawn (2022) welcomes you up to the beautiful front doorway complete with storm weather door to allow for ample natural light! Stepping into the foyer, you are welcomed toward the large living room. With a neutral color palate, easy maintenance modern brick laid tile throughout and newer wood laminate flooring (2020). Ideal split and versatile floor plan! Upgrades include, timeless Crown Molding, Double Pane windows for energy efficiency, new interior paint (2020), wood laminate flooring, and immaculate master bathroom shower renovation (2022).
You'll find the kitchen at the heart of the home complete with an elegant tray ceiling, window over the sink with sight lines into the picturesque backyard, granite countertops, stainless steel appliances, refreshed white painted cabinetry, range hood, pantry space and a breakfast bar top. Split floor plan takes you right towards the dining room and into the serene master bedroom, walk in closet and STUNNING master en suite with granite countertops, refreshed cabinetry and remodeled shower with gorgeous subway tile and soothing rock floor. Go left from kitchen into the family room that leads you to the second & third bedrooms and full bathroom also complete with granite countertops. Sliding doors off the family room lead you to the spacious, covered lanai (complete with custom one-of-a kind mural!) and an entertainers DREAM backyard! Featuring custom horizontal wooden fencing, paved fire pit, television mount, outdoor market lights and ample green space! Continue the easy maintenance lifestyle on the exterior with hardy landscaping, palm trees, vinyl side gates to store your toys behind (NO HOA!), stone facade and a two car garage (washer & dryer convey). Take your pick of neighboring boat ramps: Perkins boat ramp and Randolph boat ramp both less than 1 mile away! Walkable to Delia Beach park and many other green space/parks offered by the city of Belle Isle perfect for dog runs and family time! Make an appointment TODAY!
This clean and well maintained home is convenient to Florida's greatest attractions, shopping and expressways!
Location
State FL
County Orange
Community Castle Place
Zoning R-2
Rooms
Other Rooms Family Room
Interior
Interior Features Ceiling Fans(s), Crown Molding, Kitchen/Family Room Combo, Living Room/Dining Room Combo, Master Bedroom Main Floor, Split Bedroom, Thermostat, Walk-In Closet(s)
Heating Central
Cooling Central Air
Flooring Ceramic Tile, Laminate
Fireplace false
Appliance Dishwasher, Disposal, Dryer, Range, Range Hood, Refrigerator, Washer
Laundry In Garage
Exterior
Exterior Feature Sidewalk, Sliding Doors
Garage Spaces 2.0
Fence Fenced, Vinyl, Wood
Utilities Available BB/HS Internet Available, Cable Available
Roof Type Shingle
Attached Garage true
Garage true
Private Pool No
Building
Lot Description Sidewalk, Paved, Unincorporated
Entry Level One
Foundation Slab
Lot Size Range 0 to less than 1/4
Sewer Septic Tank
Water Public
Structure Type Block, Stucco
New Construction false
Schools
Middle Schools Pershing K-8
High Schools Oak Ridge High
Others
Pets Allowed Yes
Senior Community No
Ownership Fee Simple
Acceptable Financing Cash, Conventional, FHA, VA Loan
Listing Terms Cash, Conventional, FHA, VA Loan
Special Listing Condition None
Read Less Info
Want to know what your home might be worth? Contact us for a FREE valuation!

Our team is ready to help you sell your home for the highest possible price ASAP

© 2025 My Florida Regional MLS DBA Stellar MLS. All Rights Reserved.
Bought with EXP REALTY LLC
"Molly's job is to find and attract mastery-based agents to the office, protect the culture, and make sure everyone is happy! "






