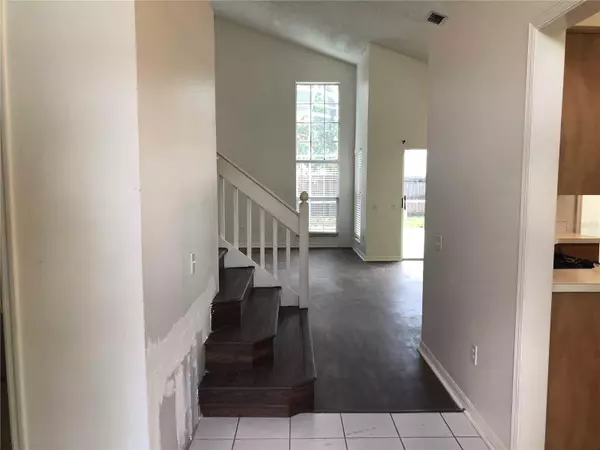$395,000
$409,900
3.6%For more information regarding the value of a property, please contact us for a free consultation.
3 Beds
3 Baths
1,789 SqFt
SOLD DATE : 04/20/2023
Key Details
Sold Price $395,000
Property Type Single Family Home
Sub Type Single Family Residence
Listing Status Sold
Purchase Type For Sale
Square Footage 1,789 sqft
Price per Sqft $220
Subdivision Suncrest
MLS Listing ID O6092470
Sold Date 04/20/23
Bedrooms 3
Full Baths 2
Half Baths 1
Construction Status Inspections
HOA Fees $35/qua
HOA Y/N Yes
Originating Board Stellar MLS
Year Built 1995
Annual Tax Amount $5,031
Lot Size 6,098 Sqft
Acres 0.14
Property Description
**2% closing cost assistance if under contract by 02/28/23** Welcome to your potential dream home! Although it's currently undergoing repairs, this stunning 3 bedroom, 2.5 bathroom pool home in the desirable Suncrest neighborhood is brimming with potential. Boasting a spacious layout and beautiful features, this home is just waiting for your personal touch to transform it into your dream space.
Inside, you'll find tile and laminate flooring throughout, along with high ceilings and a generously sized kitchen. The convenient 1st floor master suite includes a dual sink vanity, walk-in closet, and a separate shower and tub, offering a luxurious retreat for relaxation. Upstairs, two comfortable guest bedrooms and a bonus loft make for the perfect home office or entertainment room. But the highlight of this property is the outdoor space, which includes a screened-in pool and fully fenced backyard, offering a private oasis for relaxation and entertainment. Recent Improvements include Architectual Shingle Roof (2011), HVAC (2011) and Water Heater 2017
Location
State FL
County Orange
Community Suncrest
Zoning P-D
Interior
Interior Features Thermostat
Heating Central
Cooling Central Air
Flooring Laminate, Tile
Fireplace false
Appliance Dishwasher, Microwave, Range, Refrigerator
Exterior
Exterior Feature Sidewalk
Garage Spaces 2.0
Pool In Ground
Utilities Available BB/HS Internet Available, Cable Available, Electricity Connected
Roof Type Shingle
Attached Garage true
Garage true
Private Pool Yes
Building
Entry Level Two
Foundation Slab
Lot Size Range 0 to less than 1/4
Sewer Public Sewer
Water Public
Structure Type Block, Stucco
New Construction false
Construction Status Inspections
Schools
Elementary Schools Arbor Ridge Elem
Middle Schools Corner Lake Middle
High Schools University High
Others
Pets Allowed Yes
Senior Community No
Ownership Fee Simple
Monthly Total Fees $35
Acceptable Financing Cash, Conventional, FHA, VA Loan
Membership Fee Required Required
Listing Terms Cash, Conventional, FHA, VA Loan
Special Listing Condition None
Read Less Info
Want to know what your home might be worth? Contact us for a FREE valuation!

Our team is ready to help you sell your home for the highest possible price ASAP

© 2025 My Florida Regional MLS DBA Stellar MLS. All Rights Reserved.
Bought with PROPERTY LOGIC RE
"Molly's job is to find and attract mastery-based agents to the office, protect the culture, and make sure everyone is happy! "






