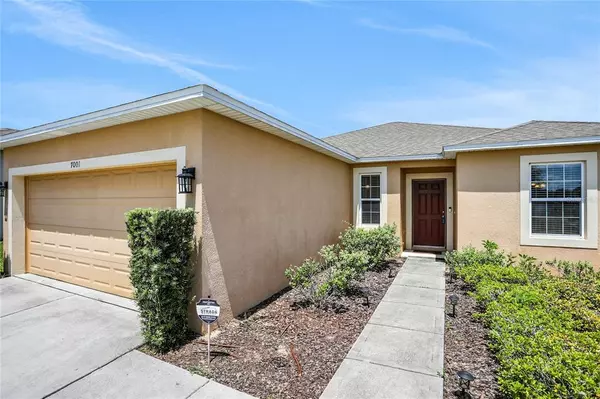$307,000
$310,000
1.0%For more information regarding the value of a property, please contact us for a free consultation.
3 Beds
2 Baths
1,587 SqFt
SOLD DATE : 04/07/2023
Key Details
Sold Price $307,000
Property Type Single Family Home
Sub Type Single Family Residence
Listing Status Sold
Purchase Type For Sale
Square Footage 1,587 sqft
Price per Sqft $193
Subdivision Patterson Groves
MLS Listing ID P4922360
Sold Date 04/07/23
Bedrooms 3
Full Baths 2
Construction Status Appraisal,Financing,Inspections
HOA Fees $27
HOA Y/N Yes
Originating Board Stellar MLS
Year Built 2014
Annual Tax Amount $2,045
Lot Size 6,969 Sqft
Acres 0.16
Property Description
Welcome home folks, Welcome to Patterson groves you'll love this suburban community! This home features 3 bedrooms, 2 bathrooms, a split floor plan + 2-car garage on a premium corner lot. This home has been well maintained with freshly updated paint and LVT plank Vinyl flooring throughout the house as well as Ceramic tile. Solid wood kitchen cabinets in great condition, as well as a solid countertop. The kitchen boosts stainless steel appliances. This home is located in the highly desired area of Haines City, the Heart of Polk County. No CDD and a LOW HOA for the community Centrally located near I-4 with access to the All-new Posner Park shopping district, Golf Courses, Movie theaters, Downtown Disney, Orlando, Florida, the Tourists Capital of the World, and just 45 Min from Tampa, FL. and just minutes away from A+ rating schools; Ridge and Davenport school of arts. A short distance to Lake Eva, a great park with year-round family entertainment + pools, and water slides for the family to enjoy! This home's impressive living space is created by a beautifully maintained interior with generous living spaces and well-proportioned rooms. Enjoy the inviting backyard, a place where wonderful memories are made. This is a must-see home. Schedule your tour today!
Location
State FL
County Polk
Community Patterson Groves
Zoning R
Interior
Interior Features Ceiling Fans(s), Master Bedroom Main Floor, Open Floorplan, Walk-In Closet(s)
Heating Central
Cooling Central Air
Flooring Carpet, Ceramic Tile, Laminate
Fireplace false
Appliance Dishwasher, Electric Water Heater, Microwave, Range, Refrigerator
Exterior
Exterior Feature Sliding Doors
Garage Spaces 2.0
Utilities Available Cable Available, Electricity Available, Electricity Connected, Phone Available, Public
Roof Type Shingle
Attached Garage true
Garage true
Private Pool No
Building
Story 1
Entry Level One
Foundation Slab
Lot Size Range 0 to less than 1/4
Sewer Public Sewer
Water Public
Structure Type Block, Stucco
New Construction false
Construction Status Appraisal,Financing,Inspections
Schools
Elementary Schools Davenport Elem
Middle Schools Boone Middle
High Schools Ridge Community Senior High
Others
Pets Allowed Breed Restrictions
Senior Community No
Ownership Fee Simple
Monthly Total Fees $54
Acceptable Financing Cash, Conventional, FHA, USDA Loan, VA Loan
Membership Fee Required Required
Listing Terms Cash, Conventional, FHA, USDA Loan, VA Loan
Special Listing Condition None
Read Less Info
Want to know what your home might be worth? Contact us for a FREE valuation!

Our team is ready to help you sell your home for the highest possible price ASAP

© 2025 My Florida Regional MLS DBA Stellar MLS. All Rights Reserved.
Bought with TD HOMES REAL ESTATE AND BUILDERS LLC
"Molly's job is to find and attract mastery-based agents to the office, protect the culture, and make sure everyone is happy! "






