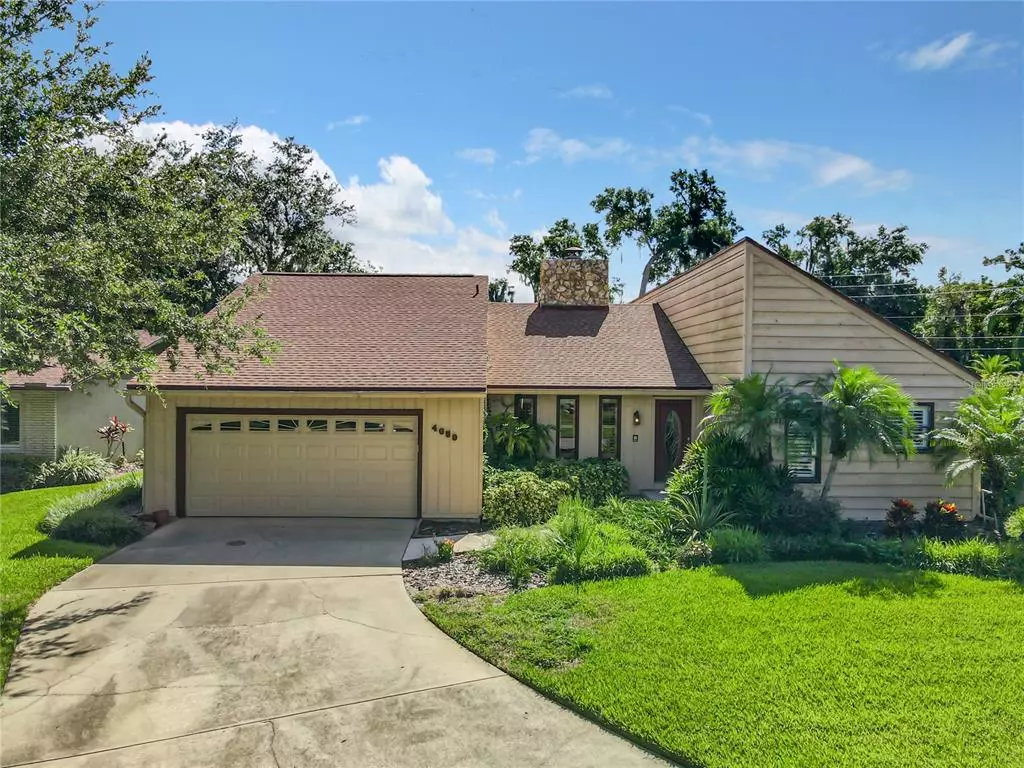$400,000
$399,900
For more information regarding the value of a property, please contact us for a free consultation.
3 Beds
2 Baths
1,886 SqFt
SOLD DATE : 11/21/2022
Key Details
Sold Price $400,000
Property Type Single Family Home
Sub Type Single Family Residence
Listing Status Sold
Purchase Type For Sale
Square Footage 1,886 sqft
Price per Sqft $212
Subdivision Oak Cove
MLS Listing ID O6054669
Sold Date 11/21/22
Bedrooms 3
Full Baths 2
Construction Status Appraisal,Financing,Inspections
HOA Fees $20/ann
HOA Y/N Yes
Originating Board Stellar MLS
Year Built 1977
Annual Tax Amount $2,370
Lot Size 10,454 Sqft
Acres 0.24
Property Description
3 Bedroom 2 Bath split bedroom plan on a .24 acre corner lot located in a small subdivision of much bigger & more expensive homes. After you enter the glass front door, the entrance way to this home has a key focal point, a beautiful rock fireplace with a sunken room that would make a great home office or play area for the little ones. The family room faces the opposite side of the fireplace & contains nice high ceilings as well as access to a large screened in porch. The large master bedroom contains a separate sitting area which could be used for workout space or as a nursery-there is access to a semi-private or private (locking) covered spa area as well. The other bedrooms are of generous size, Bedroom #2 has a walk-in closet and 2 windows. The eat-in kitchen is spacious & very bright with many windows and a skylight. The garage has extra width for storage, a side yard door and an epoxy floor. The a/c is 2014. The home is located in the highly desirable 32806 zip code and the current schools are: Pershing K-8 & Boone High School. With a little bit of updating, this home could be something special. Intercom throughout & numerous plantation shutters.
Location
State FL
County Orange
Community Oak Cove
Zoning R-1A
Rooms
Other Rooms Attic, Den/Library/Office, Family Room, Formal Dining Room Separate
Interior
Interior Features Cathedral Ceiling(s), Ceiling Fans(s), Eat-in Kitchen, High Ceilings, Master Bedroom Main Floor, Split Bedroom, Vaulted Ceiling(s)
Heating Electric
Cooling Central Air
Flooring Carpet, Ceramic Tile
Fireplaces Type Wood Burning
Fireplace true
Appliance Dishwasher, Range, Refrigerator
Laundry In Garage
Exterior
Exterior Feature Irrigation System
Parking Features Driveway, Garage Door Opener
Garage Spaces 2.0
Fence Fenced
Utilities Available Cable Available, Electricity Available, Public, Sewer Connected
Roof Type Shingle
Porch Rear Porch, Screened
Attached Garage true
Garage true
Private Pool No
Building
Lot Description Corner Lot
Entry Level One
Foundation Slab
Lot Size Range 0 to less than 1/4
Sewer Public Sewer
Water None
Architectural Style Ranch
Structure Type Wood Frame
New Construction false
Construction Status Appraisal,Financing,Inspections
Schools
Elementary Schools Pershing Elem
Middle Schools Pershing K-8
High Schools Boone High
Others
Pets Allowed Yes
Senior Community No
Ownership Fee Simple
Monthly Total Fees $20
Acceptable Financing Cash, Conventional
Membership Fee Required Required
Listing Terms Cash, Conventional
Special Listing Condition None
Read Less Info
Want to know what your home might be worth? Contact us for a FREE valuation!

Our team is ready to help you sell your home for the highest possible price ASAP

© 2025 My Florida Regional MLS DBA Stellar MLS. All Rights Reserved.
Bought with STARLINK REALTY
"Molly's job is to find and attract mastery-based agents to the office, protect the culture, and make sure everyone is happy! "






