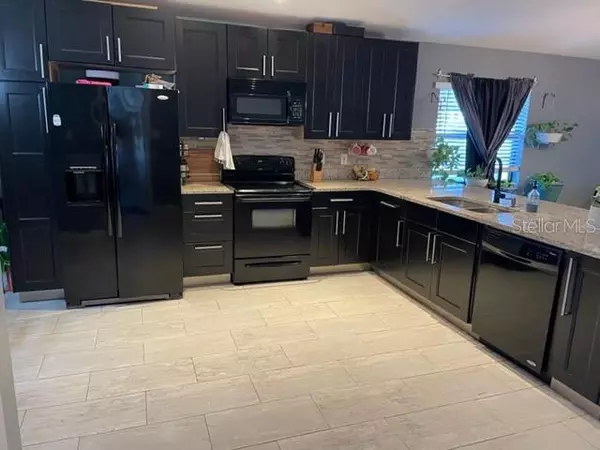$370,000
$379,000
2.4%For more information regarding the value of a property, please contact us for a free consultation.
3 Beds
2 Baths
1,458 SqFt
SOLD DATE : 09/30/2022
Key Details
Sold Price $370,000
Property Type Single Family Home
Sub Type Single Family Residence
Listing Status Sold
Purchase Type For Sale
Square Footage 1,458 sqft
Price per Sqft $253
Subdivision Suncrest
MLS Listing ID O6059419
Sold Date 09/30/22
Bedrooms 3
Full Baths 2
Construction Status Inspections
HOA Y/N No
Originating Board Stellar MLS
Year Built 1990
Annual Tax Amount $2,940
Lot Size 5,662 Sqft
Acres 0.13
Property Description
Welcome Home to 4200 Sandhurst Drive! This move-in-ready home features the perfect open floor plan for entertaining with a large Kitchen that flows to the Family Room and Dining area. The remodeled Kitchen features solid wood cabinetry with storage solutions, granite countertops, full appliance package and recessed lighting. The homes flooring features include luxury vinyl wood look flooring & ceramic tile throughout NO CARPET! NEW ROOF INSTALLED in 2021, NEW HOT WATER HEATER in 2020, NEW LUXURY VINYL FLOORING in 2018, NEW KITCHEN & BATHROOMS in 2016. The premium fenced corner yard & oversized brick pavered patio are perfect for entertaining. This is a great investment in a growing area of Central FL! NO HOA! Home is conveniently located near Orange County Schools and within 5 minutes of the University of Central Florida and Valencia College, Waterford Lakes Shopping Plaza, Lockheed-Martin, Siemens, Orlando International Airport, and more! Easy access to all Major Highways, Shopping and Dining. Enjoy the true Florida lifestyle and schedule a showing today!
Location
State FL
County Orange
Community Suncrest
Zoning P-D
Interior
Interior Features Ceiling Fans(s), High Ceilings, Living Room/Dining Room Combo, Solid Wood Cabinets, Stone Counters, Thermostat, Window Treatments
Heating Heat Pump
Cooling Central Air
Flooring Ceramic Tile, Vinyl
Furnishings Unfurnished
Fireplace false
Appliance Dishwasher, Disposal, Microwave, Range, Refrigerator
Laundry In Garage
Exterior
Exterior Feature Fence
Parking Features Garage Door Opener
Garage Spaces 2.0
Fence Vinyl
Utilities Available Cable Available, Electricity Connected, Sewer Connected, Street Lights
Roof Type Shingle
Attached Garage true
Garage true
Private Pool No
Building
Lot Description Corner Lot, Sidewalk, Paved
Story 1
Entry Level One
Foundation Slab
Lot Size Range 0 to less than 1/4
Sewer Public Sewer
Water Public
Architectural Style Traditional
Structure Type Block, Stucco
New Construction false
Construction Status Inspections
Schools
Elementary Schools Arbor Ridge Elem
Middle Schools Corner Lake Middle
High Schools University High
Others
Pets Allowed Yes
Senior Community No
Ownership Fee Simple
Acceptable Financing Cash, Conventional
Listing Terms Cash, Conventional
Special Listing Condition None
Read Less Info
Want to know what your home might be worth? Contact us for a FREE valuation!

Our team is ready to help you sell your home for the highest possible price ASAP

© 2025 My Florida Regional MLS DBA Stellar MLS. All Rights Reserved.
Bought with R1 FLORIDA LLC
"Molly's job is to find and attract mastery-based agents to the office, protect the culture, and make sure everyone is happy! "






