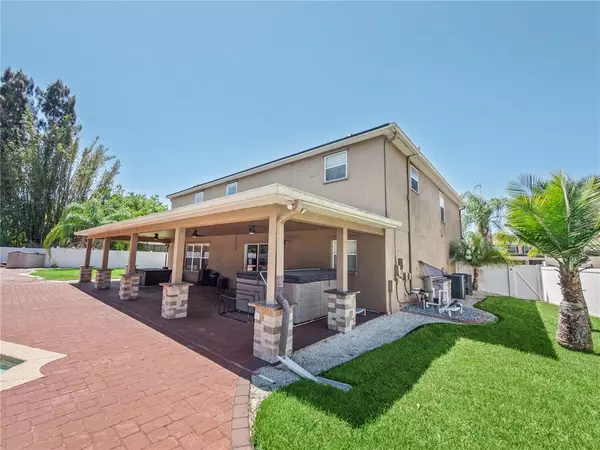$690,000
$679,900
1.5%For more information regarding the value of a property, please contact us for a free consultation.
4 Beds
4 Baths
3,428 SqFt
SOLD DATE : 04/29/2022
Key Details
Sold Price $690,000
Property Type Single Family Home
Sub Type Single Family Residence
Listing Status Sold
Purchase Type For Sale
Square Footage 3,428 sqft
Price per Sqft $201
Subdivision Waterford Chase East
MLS Listing ID O6013539
Sold Date 04/29/22
Bedrooms 4
Full Baths 3
Half Baths 1
Construction Status Appraisal,Financing,Inspections
HOA Fees $75/qua
HOA Y/N Yes
Originating Board Stellar MLS
Year Built 2003
Annual Tax Amount $3,289
Lot Size 0.290 Acres
Acres 0.29
Property Description
WELCOME HOME TO YOUR OWN PIECE OF PARADISE!!! MAGNIFICENT TWO STORY, 4/3 WITH BONUS ROOM AND TANDEM STYLE 3 CAR GARAGE ON AN OVERSIZED CUL DE SAC LOT IN WATERFORD CHASE EAST! Don't Walk, RUN, to this Beautifully Updated and Enhanced East Orlando Home Featuring Tile Flooring with Marble Inlays throughout the Main Level, as Well as Hardwood on the Stairs, and Nucore Waterproof Flooring on the Second Floor. You'll notice the Elegant Formal Living and Dining Rooms as you Enter, and the Center Style Stairway allows for Greater Access in the Home. The Chef in the Family will enjoy Preparing Meals in the Large Kitchen, which Boasts a Handcrafted Island with Slide Outs, a Spice Rack and a Specially Designed Knife Drawer. The Granite is Abundant, and includes a Breakfast Bar, and Stainless Appliances Throughout! The Family Room has Surround Sound! The First Floor Laundry Room Includes GE Adora High Efficiency Washer and Dryer, which Communicate together to save Time and Money! All Bedrooms are Upstairs, and all are Generous in Size, with the Master Bedroom being Large Enough to Feature a Sitting Room. The Master Bath has been wonderfully Updated with an Oversized Shower with Rainfall and Temp Controlled Shower Heads as well as Benches, Recessed Lighting and a Vanity. The Master Closet is Huge, and has Custom Designed Shelving for added Storage! The New Owners will be Pleased to know that the Roof was replaced in 2017 and Features a Radiant Barrier System in the Attic, Both A/C's Replaced in 2016 and this Home has an In Wall Pest Control System. There is also a Custom Hurricane Shutter System! Finally, your PRIVATE BACKYARD is PARADISE awaits you, Featuring a 38 x 16 Pool with a Rock Waterfall, Deck Jets and a Self Cleaning System, a 48 x 14 Covered Patio, and Pavered Pool Deck. The beautiful Foxtail and Royal Palms greatly enhance the Center of the Backyard, and Entertain Away in your additional Vast Outdoor Oasis, Boasting Built in Tables, a Wood Burning Fireplace, a Pizza Oven and Grill! Makes you Feel as if you have your very own Resort! This Oversized Backyard is also Surrounded by Vinyl Fencing for Added Privacy. Eagles Hammock is a Gated Subdivision in the Waterford Chase Community, which Offers Tennis and Basketball Courts, a Playground and Park, and is Centrally Located Near Avalon Park, , UCF, Waterford Lakes Town Center and Many Major Highways. Don't Miss Your Opportunity to see this Home Today!
Location
State FL
County Orange
Community Waterford Chase East
Zoning P-D
Rooms
Other Rooms Family Room, Formal Dining Room Separate, Formal Living Room Separate, Inside Utility, Loft
Interior
Interior Features Ceiling Fans(s), Crown Molding, Eat-in Kitchen, In Wall Pest System, Master Bedroom Upstairs, Solid Surface Counters, Walk-In Closet(s)
Heating Central, Electric, Heat Pump, Zoned
Cooling Central Air, Zoned
Flooring Ceramic Tile, Hardwood, Laminate
Furnishings Unfurnished
Fireplace false
Appliance Cooktop, Dishwasher, Disposal, Dryer, Electric Water Heater, Microwave, Refrigerator, Washer
Laundry Inside, Laundry Room
Exterior
Exterior Feature Hurricane Shutters, Irrigation System, Outdoor Grill, Rain Gutters, Sliding Doors
Parking Features Driveway, Garage Door Opener, Oversized, Tandem
Garage Spaces 3.0
Fence Fenced, Vinyl
Pool Auto Cleaner, Gunite
Community Features Deed Restrictions, Gated, Park, Playground, Tennis Courts
Utilities Available Public
Amenities Available Basketball Court, Gated, Park, Playground, Tennis Court(s)
Roof Type Shingle
Porch Covered, Patio, Rear Porch
Attached Garage true
Garage true
Private Pool Yes
Building
Lot Description Cul-De-Sac, In County, Sidewalk
Entry Level Two
Foundation Slab
Lot Size Range 1/4 to less than 1/2
Builder Name Fox & Jacobs Homes
Sewer Public Sewer
Water Public
Structure Type Block, Wood Frame
New Construction false
Construction Status Appraisal,Financing,Inspections
Schools
Elementary Schools Camelot Elem
Middle Schools Timber Springs Middle
High Schools Timber Creek High
Others
Pets Allowed Yes
HOA Fee Include Common Area Taxes
Senior Community No
Ownership Fee Simple
Monthly Total Fees $75
Acceptable Financing Cash, Conventional, FHA, VA Loan
Membership Fee Required Required
Listing Terms Cash, Conventional, FHA, VA Loan
Special Listing Condition None
Read Less Info
Want to know what your home might be worth? Contact us for a FREE valuation!

Our team is ready to help you sell your home for the highest possible price ASAP

© 2025 My Florida Regional MLS DBA Stellar MLS. All Rights Reserved.
Bought with R MICHAELS REALTY LLC
"Molly's job is to find and attract mastery-based agents to the office, protect the culture, and make sure everyone is happy! "






