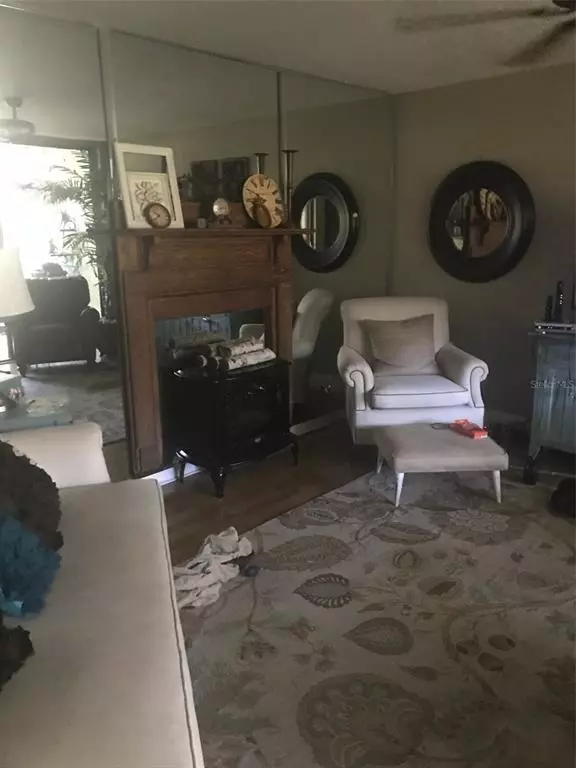$306,000
$309,000
1.0%For more information regarding the value of a property, please contact us for a free consultation.
2 Beds
2 Baths
1,380 SqFt
SOLD DATE : 04/28/2022
Key Details
Sold Price $306,000
Property Type Condo
Sub Type Condominium
Listing Status Sold
Purchase Type For Sale
Square Footage 1,380 sqft
Price per Sqft $221
Subdivision Lake Pineloch Village Condo 03
MLS Listing ID O5999666
Sold Date 04/28/22
Bedrooms 2
Full Baths 2
Condo Fees $495
Construction Status Appraisal,Financing,Inspections
HOA Y/N No
Originating Board Stellar MLS
Year Built 1984
Annual Tax Amount $2,191
Lot Size 10,454 Sqft
Acres 0.24
Property Description
RARE OPPORTUNITY for a downstairs unit in Lake Pineloch Village including carport! Completely updated and move-in ready with screen porch.
Lake Pineloch is a gated, 24-hour guard community with two pools, huge lake with private boat ramp, tree-lined streets, and tennis courts. Less than five minutes to downtown Orlando, shopping, restaurants, hospital, and all major highways. You can even get to Orlando International Airport in less than 15 minutes. You don't want to miss out on this great opportunity. Schedule your private showing today!
Location
State FL
County Orange
Community Lake Pineloch Village Condo 03
Zoning R-3B
Interior
Interior Features Ceiling Fans(s), Living Room/Dining Room Combo, Solid Surface Counters, Solid Wood Cabinets, Walk-In Closet(s), Window Treatments
Heating Central
Cooling Central Air
Flooring Carpet, Ceramic Tile, Wood
Fireplace false
Appliance Dishwasher, Disposal, Electric Water Heater, Exhaust Fan, Microwave, Range, Refrigerator
Laundry Inside, Laundry Room
Exterior
Exterior Feature Irrigation System, Lighting, Sliding Doors, Storage
Community Features Buyer Approval Required, Gated, Pool, Tennis Courts, Water Access
Utilities Available Cable Available, Public, Street Lights
Amenities Available Cable TV, Gated, Pickleball Court(s), Pool, Security, Spa/Hot Tub, Tennis Court(s)
Water Access 1
Water Access Desc Lake
Roof Type Tile
Porch Patio, Rear Porch, Screened
Garage false
Private Pool No
Building
Lot Description City Limits, Near Public Transit, Street Dead-End
Story 2
Entry Level One
Foundation Slab
Sewer Public Sewer
Water Public
Architectural Style Contemporary
Structure Type Block, Stucco
New Construction false
Construction Status Appraisal,Financing,Inspections
Schools
Elementary Schools Blankner Elem
Middle Schools Blankner School (K-8)
High Schools Boone High
Others
Pets Allowed Yes
HOA Fee Include Guard - 24 Hour, Cable TV, Pool, Maintenance Structure, Maintenance Grounds, Pest Control, Pool, Recreational Facilities, Security
Senior Community No
Ownership Fee Simple
Monthly Total Fees $495
Acceptable Financing Cash, Conventional, FHA, VA Loan
Membership Fee Required Required
Listing Terms Cash, Conventional, FHA, VA Loan
Special Listing Condition None
Read Less Info
Want to know what your home might be worth? Contact us for a FREE valuation!

Our team is ready to help you sell your home for the highest possible price ASAP

© 2025 My Florida Regional MLS DBA Stellar MLS. All Rights Reserved.
Bought with EXP REALTY LLC
"Molly's job is to find and attract mastery-based agents to the office, protect the culture, and make sure everyone is happy! "






