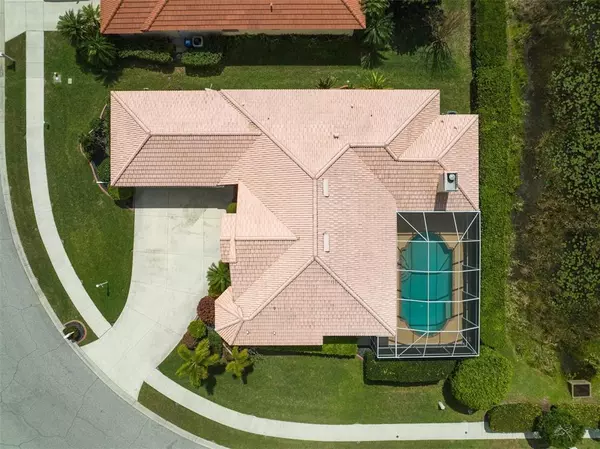$740,000
$725,000
2.1%For more information regarding the value of a property, please contact us for a free consultation.
4 Beds
3 Baths
2,400 SqFt
SOLD DATE : 04/20/2022
Key Details
Sold Price $740,000
Property Type Single Family Home
Sub Type Single Family Residence
Listing Status Sold
Purchase Type For Sale
Square Footage 2,400 sqft
Price per Sqft $308
Subdivision Mcintosh Lake
MLS Listing ID A4526224
Sold Date 04/20/22
Bedrooms 4
Full Baths 3
Construction Status Financing
HOA Fees $20
HOA Y/N Yes
Originating Board Stellar MLS
Year Built 2001
Annual Tax Amount $3,996
Lot Size 10,018 Sqft
Acres 0.23
Property Description
One or more photo(s) has been virtually staged. MULTIPLE OFFERS! Please submit your Highest & Best by Monday 3/21 by Noon . Location! Location! Location! Welcome to the Coveted Community of McIntosh Lake, where this Lovely 4 Bedroom 3 Full Bath Custom Contemporary Pool Home with Lake Views, complete with a 3 Car Oversized Garage on a corner lot that doesn't disappoint. Paired with
A Rated Schools and Low HOA Fees! Beautifully Remodeled Gourmet Kitchen with Quartz, appointed with Newer LG Appliances complete with Island and Breakfast Bar, Walk-In Pantry and an additional storage closet. The Master Ensuite boasts an open and inviting floorplan with a Jacuzzi Whirlpool Tub, Oversized Walk-in Roman Shower, Dual sinks, Separate Water Closet, 2 Walk-in Closets and Private Entrance to the Enticing Pool Area. Spacious 2nd Bedroom Ensuite includes large closet, pool side full bathroom and separate pool entrance. Bedroom 3 is Roomy as well with a large closet and near 3rd Full Coastal Themed Bath. The 4th Bedroom has lots of Light, Closet and French Doors. An Entertainers Dream with the Family Room/Breakfast Room Combo that's equipped with Lovely Built In Shelving, Gas Stone Fireplace and with Stacked Sliders out to the ever so Serene Pool Area. The Formal Dining Room is Elegant and Charming with Built In Cabinetry, Wooden Wine Rack and Wine Fridge. The Living Room is adorned with an Enchanting Circular 12' Trayed Ceiling with French Doors leading to the Newly Screened Lanai and Pool Area for family, friends and other guests to gather. The Super Spacious Laundry Room has a Newer LG Washer & Dryer and plenty of cabinets for storage. Newer Laminate Flooring and Ceramic Tile throughout the whole house-No Carpet. 10' Ceilings, Ceiling Fans and Storage Galore! Lovely Palms, Hibiscus and other Flowering Trees & Bushes scallop the property and also includes virtually maintenance free Polished Mexican Beach Pebbles to give a high quality and finished look to the Tropical landscaping. Pool cage refurbished in 2021 including new screens, new doors and newly painted pool deck. 2 yr old Gas Pool Heater, Pool Cleaning System with New Pump and 3 yr old Lovely Stone accented Coping. 250 Gallon buried liquid propane tank and gas line to pool area or grill and other liquid propane devices. Curtains do not convey. Please see FAQ sheet for additional information. The Legacy Trail, Siesta Key and other Sarasota Beaches, Nature Preserves, Dining, Shopping, Golf Courses, Downtown SRQ, Cultural Attractions, SRQ Airport, I 75, Hospitals and Medical Providers are all within minutes of this property.
Schedule your private showing today so you can start living the good life in the Vibrant and Tropical Paradise of SW Florida.
Location
State FL
County Sarasota
Community Mcintosh Lake
Zoning RSF2
Rooms
Other Rooms Den/Library/Office, Family Room
Interior
Interior Features Built-in Features, Ceiling Fans(s), Eat-in Kitchen, High Ceilings, Kitchen/Family Room Combo, Master Bedroom Main Floor, Split Bedroom, Tray Ceiling(s), Walk-In Closet(s), Window Treatments
Heating Central, Electric, Exhaust Fan, Propane
Cooling Central Air
Flooring Ceramic Tile, Laminate
Fireplaces Type Gas
Furnishings Unfurnished
Fireplace true
Appliance Bar Fridge, Dishwasher, Disposal, Dryer, Electric Water Heater, Exhaust Fan, Ice Maker, Microwave, Range, Refrigerator, Washer, Wine Refrigerator
Laundry Laundry Room
Exterior
Exterior Feature French Doors, Irrigation System, Lighting, Rain Gutters, Sidewalk, Sliding Doors, Storage
Parking Features Driveway, Garage Door Opener, Guest, Oversized
Garage Spaces 3.0
Pool Deck, Gunite, Heated, In Ground, Lighting, Screen Enclosure
Community Features Deed Restrictions, Fishing, Irrigation-Reclaimed Water, Sidewalks
Utilities Available BB/HS Internet Available, Fire Hydrant, Public, Sprinkler Well
Amenities Available Fence Restrictions
Waterfront Description Lake
View Y/N 1
Water Access 1
Water Access Desc Lake
View Pool, Water
Roof Type Tile
Porch Other, Patio, Porch, Screened
Attached Garage true
Garage true
Private Pool Yes
Building
Lot Description Corner Lot, In County, Sidewalk
Story 1
Entry Level One
Foundation Slab
Lot Size Range 0 to less than 1/4
Builder Name Larry Monaco Homes
Sewer Public Sewer
Water Public
Architectural Style Contemporary
Structure Type Stucco
New Construction false
Construction Status Financing
Schools
Elementary Schools Ashton Elementary
Middle Schools Sarasota Middle
High Schools Riverview High
Others
Pets Allowed Yes
HOA Fee Include Escrow Reserves Fund, Fidelity Bond, Management
Senior Community No
Ownership Fee Simple
Monthly Total Fees $41
Acceptable Financing Cash, Conventional
Membership Fee Required Required
Listing Terms Cash, Conventional
Special Listing Condition None
Read Less Info
Want to know what your home might be worth? Contact us for a FREE valuation!

Our team is ready to help you sell your home for the highest possible price ASAP

© 2025 My Florida Regional MLS DBA Stellar MLS. All Rights Reserved.
Bought with GENEROUS PROPERTY
"Molly's job is to find and attract mastery-based agents to the office, protect the culture, and make sure everyone is happy! "






