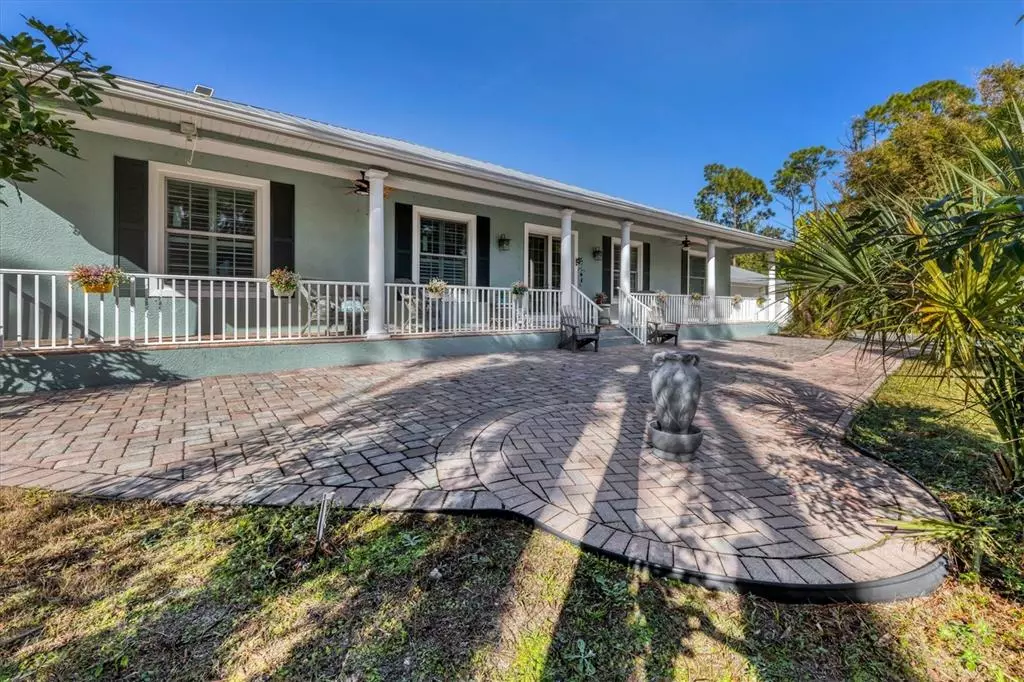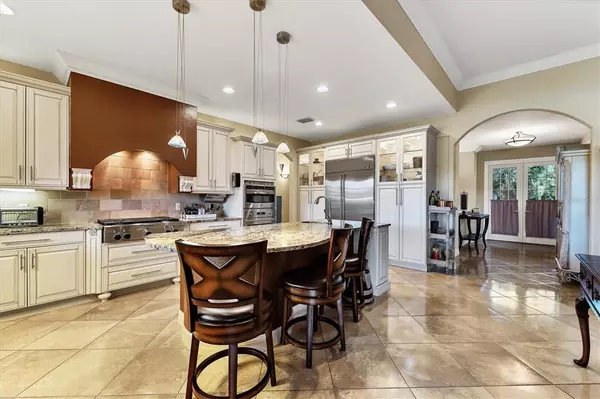$900,000
$949,000
5.2%For more information regarding the value of a property, please contact us for a free consultation.
3 Beds
3 Baths
2,782 SqFt
SOLD DATE : 03/30/2022
Key Details
Sold Price $900,000
Property Type Single Family Home
Sub Type Single Family Residence
Listing Status Sold
Purchase Type For Sale
Square Footage 2,782 sqft
Price per Sqft $323
Subdivision Lake Geraldine
MLS Listing ID D6123296
Sold Date 03/30/22
Bedrooms 3
Full Baths 2
Half Baths 1
Construction Status Financing,Inspections
HOA Fees $181/ann
HOA Y/N Yes
Year Built 2005
Annual Tax Amount $804
Lot Size 2.160 Acres
Acres 2.16
Lot Dimensions 285x359x288x359
Property Description
Executive Key West style Lakefront estate tucked quietly away for ultimate privacy in a gated community. Expect to be amazed when you enter this custom-built home. Grand open kitchen overlooking large Great Room with wood burning fireplace. The gourmet kitchen to please every cook, Brookhaven cabinets, soft close drawers, granite countertops, large island, stainless steel appliances, breakfast bar, broom vacuum and gas line for the BBQ on the porch. There's stunning wood floors and Travertine tile, a metal roof, power pool Maax and hot tub to swim, train or just relax and there's a Water Shield One Soft system throughout the home. Enjoy the separate Executive office/library/den with gas fireplace (one fireplace that's double sided). Use this room to work from home, a craft room and just a reading room where you can relax by the cozy fireplace. There are built in bookcases on both sides of the fireplace for your reading material. This home boosts two Master Suites with double vanities, walk in Roman showers, and jetted garden tubs. You have a front porch, 60' long with colonial columns as well as a back screened lanai/porch. The lanai in back overlooks 305' of Lake Geraldine with screening that is bug proof. Watch vivid sunsets along with the local wildlife from Eagles, Pelicans, Quail, Owls, Deer, Turtles and too many more to name. Not to be forgotten, the three-car garage with work benches, plenty of storage, room for a golfcart and your cars. This home is absolutely stunning and designed to please the most discriminating buyer who is used to the very best.
Location
State FL
County Sarasota
Community Lake Geraldine
Zoning AG
Rooms
Other Rooms Den/Library/Office, Inside Utility
Interior
Interior Features Ceiling Fans(s), Coffered Ceiling(s), Crown Molding, Eat-in Kitchen, High Ceilings, Solid Surface Counters, Solid Wood Cabinets, Split Bedroom, Tray Ceiling(s), Walk-In Closet(s), Window Treatments
Heating Central, Electric, Heat Pump
Cooling Central Air
Flooring Bamboo, Brick, Other
Fireplaces Type Gas
Furnishings Unfurnished
Fireplace true
Appliance Cooktop, Dishwasher, Disposal, Dryer, Exhaust Fan, Microwave, Range Hood, Refrigerator, Washer, Water Filtration System, Water Softener
Laundry Inside, Laundry Room
Exterior
Exterior Feature Irrigation System, Lighting, Outdoor Grill, Rain Gutters, Sliding Doors, Storage
Parking Features Garage Door Opener
Garage Spaces 3.0
Community Features Deed Restrictions, Gated, Golf Carts OK
Utilities Available BB/HS Internet Available, Cable Available, Electricity Connected, Underground Utilities
Amenities Available Cable TV, Gated
Waterfront Description Lake
View Y/N 1
Water Access 1
Water Access Desc Lake,Lake - Chain of Lakes
View Water
Roof Type Metal
Porch Deck, Enclosed, Patio, Porch, Screened
Attached Garage true
Garage true
Private Pool No
Building
Lot Description Flood Insurance Required, FloodZone, Private
Story 1
Entry Level One
Foundation Slab
Lot Size Range 2 to less than 5
Sewer Septic Tank
Water Well
Architectural Style Key West
Structure Type Block, Stucco
New Construction false
Construction Status Financing,Inspections
Schools
Elementary Schools Taylor Ranch Elementary
Middle Schools Venice Area Middle
High Schools Venice Senior High
Others
Pets Allowed Yes
HOA Fee Include Cable TV, Internet, Private Road
Senior Community No
Ownership Fee Simple
Monthly Total Fees $181
Acceptable Financing Cash, Conventional
Membership Fee Required Required
Listing Terms Cash, Conventional
Special Listing Condition None
Read Less Info
Want to know what your home might be worth? Contact us for a FREE valuation!

Our team is ready to help you sell your home for the highest possible price ASAP

© 2025 My Florida Regional MLS DBA Stellar MLS. All Rights Reserved.
Bought with KW SUNCOAST
"Molly's job is to find and attract mastery-based agents to the office, protect the culture, and make sure everyone is happy! "






