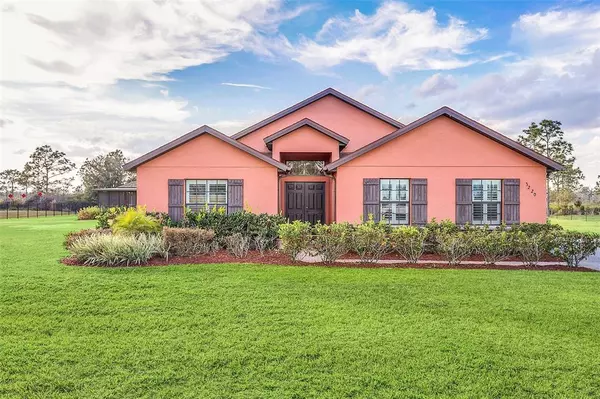$700,000
$710,000
1.4%For more information regarding the value of a property, please contact us for a free consultation.
4 Beds
4 Baths
2,338 SqFt
SOLD DATE : 03/04/2022
Key Details
Sold Price $700,000
Property Type Single Family Home
Sub Type Single Family Residence
Listing Status Sold
Purchase Type For Sale
Square Footage 2,338 sqft
Price per Sqft $299
Subdivision Cape Orlando Estates
MLS Listing ID O5998373
Sold Date 03/04/22
Bedrooms 4
Full Baths 3
Half Baths 1
Construction Status Inspections
HOA Fees $4/ann
HOA Y/N Yes
Originating Board Stellar MLS
Year Built 2013
Annual Tax Amount $4,399
Lot Size 1.230 Acres
Acres 1.23
Property Description
This one checks all the boxes!! Be the host/hostess with the most-ess in this beautiful 4/3.5 pool home! Sitting on a fully fenced 1.23 acres, cleared and with no wetlands, this home is situated perfectly for entertaining! You'd rather have solitude? You'll have plenty of privacy on your corner lot that backs up to the conservation and is situated at the end of a dead-end street! Enter through the solar-powered, automatic driveway gate that's controlled by your car, remote, or even an app on your phone! Your brick-paver walkway leads you through the double front doors where you'll notice the soaring cathedral ceilings and beautiful wainscoting! Two secondary bedrooms and a full bath are in the front of the home and the Master and 4th bedroom are in the back. The 4th bedroom has built-in desks/cabinetry and is connected to the Master, making this the perfect layout for a home office, nursery or your home gym! The kitchen has granite countertops and a large bar with plenty of seating. The stainless steel appliances include a double oven. The dishwasher is still new with tags! There's plenty of space for an eat-in kitchen or coffee bar, while still having a designated dining room. The oversized family room is centered in the middle of all of the action and a half bath is conveniently located close by. Escape to your beautiful lanai overlooking your HEATED, salt-water pool built in 2017. No need to leave the backyard due to your very own customized OUTDOOR KITCHEN CABANA! Built by a custom builder in 2020, this 30'x30' cabana is equipped with 2 refrigerators, a kegerator, a built-in grill, drawers, and a full air-conditioned bathroom! There's even an instant hot water heater! Perfectly situated for sunset viewing and screened to keep the mosquitoes away!! Speakers and lighting, all controlled by an app on your phone create the setting to feel like you're always on vacation! Additional upgrades include plantation shutters on every window, a new Kinetico water filtration system with a service plan and 10-year warranty (transferrable), hookups for your home generator, an irrigation system, mature landscaping, and a shed for all of your tools! Check the list of other upgrades attached to the listing! Your guests have their own entrance with a paver sidewalk leading directly to the side gate! With this home, each family member has their own space, but there's plenty of room to build more if you desire! Wedgefield is an Equestrian and Golf Community with a Clubhouse, Community Park with basketball/volleyball courts, a baseball diamond, covered pavilions, and a covered playground! The community school offers VPK-8th grade. Enjoy the trails in Hal Scot Preserve and many sidewalks throughout the community! You're 20 minutes to the airport and 40 minutes to Cocoa Beach and Orlando's theme parks! You'll experience true Florida living all in a serene environment! With the right offer, owners will give a credit for the paint color of your choice. With this home, you can work, eat and play all day!
Location
State FL
County Orange
Community Cape Orlando Estates
Zoning R-1A
Interior
Interior Features Cathedral Ceiling(s), Ceiling Fans(s), Crown Molding, Eat-in Kitchen, High Ceilings, Kitchen/Family Room Combo, Living Room/Dining Room Combo, Master Bedroom Main Floor, Open Floorplan, Solid Wood Cabinets, Split Bedroom, Stone Counters, Thermostat, Tray Ceiling(s), Vaulted Ceiling(s), Walk-In Closet(s), Window Treatments
Heating Central
Cooling Central Air
Flooring Laminate, Tile
Fireplace false
Appliance Bar Fridge, Dishwasher, Disposal, Electric Water Heater, Gas Water Heater, Microwave, Range, Range Hood, Refrigerator, Tankless Water Heater, Water Filtration System, Water Purifier, Water Softener
Laundry Inside
Exterior
Exterior Feature Awning(s), Irrigation System, Lighting, Outdoor Grill, Outdoor Kitchen, Outdoor Shower, Rain Gutters, Sidewalk, Storage
Parking Features Boat, Driveway, Garage Door Opener, Garage Faces Side, Guest, On Street, Oversized
Garage Spaces 2.0
Fence Other, Wire
Pool Gunite, Heated, In Ground, Outside Bath Access, Salt Water, Screen Enclosure
Community Features Fishing, Golf Carts OK, Golf, Horses Allowed, Park, Playground, Tennis Courts, Wheelchair Access
Utilities Available Cable Available, Electricity Connected, Propane, Street Lights, Water Connected
Amenities Available Basketball Court, Clubhouse, Golf Course, Playground, Tennis Court(s)
View Trees/Woods
Roof Type Shingle
Porch Covered, Enclosed, Rear Porch, Screened
Attached Garage true
Garage true
Private Pool Yes
Building
Lot Description Cleared, Conservation Area, Corner Lot, In County, Near Golf Course, Oversized Lot, Street Dead-End, Paved
Entry Level One
Foundation Slab
Lot Size Range 1 to less than 2
Sewer Septic Tank
Water Well
Structure Type Block, Stucco
New Construction false
Construction Status Inspections
Schools
Elementary Schools Wedgefield
Middle Schools Wedgefield
High Schools East River High
Others
Pets Allowed Yes
Senior Community No
Ownership Fee Simple
Monthly Total Fees $4
Acceptable Financing Cash, Conventional, FHA, USDA Loan, VA Loan
Membership Fee Required Optional
Listing Terms Cash, Conventional, FHA, USDA Loan, VA Loan
Special Listing Condition None
Read Less Info
Want to know what your home might be worth? Contact us for a FREE valuation!

Our team is ready to help you sell your home for the highest possible price ASAP

© 2025 My Florida Regional MLS DBA Stellar MLS. All Rights Reserved.
Bought with TBRO REALTY LLC
"Molly's job is to find and attract mastery-based agents to the office, protect the culture, and make sure everyone is happy! "






