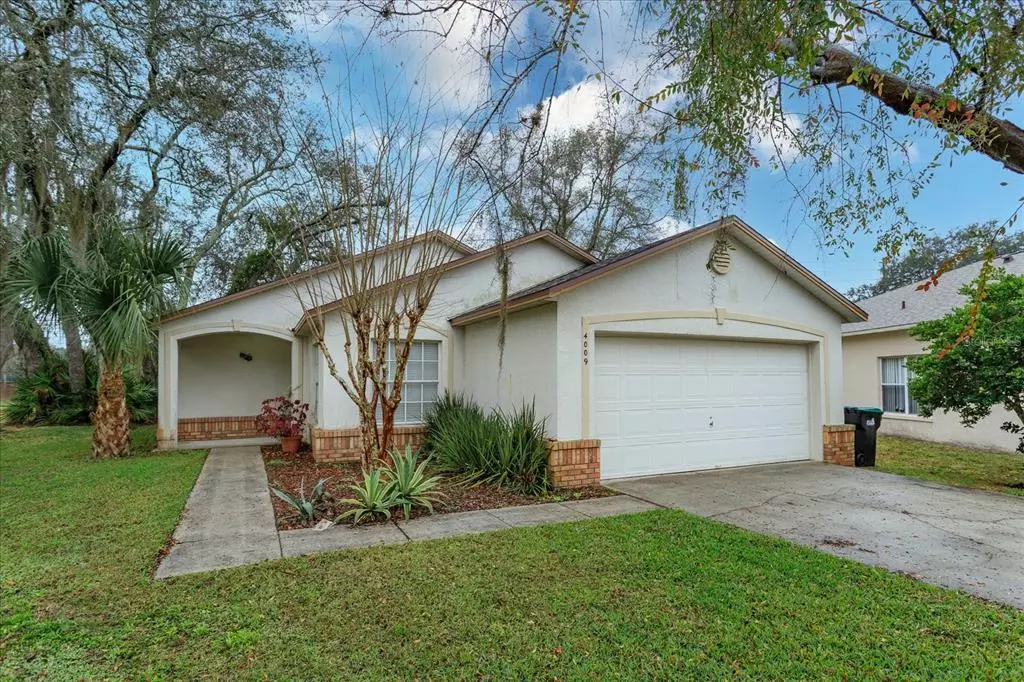$316,000
$310,000
1.9%For more information regarding the value of a property, please contact us for a free consultation.
3 Beds
2 Baths
1,268 SqFt
SOLD DATE : 02/22/2022
Key Details
Sold Price $316,000
Property Type Single Family Home
Sub Type Single Family Residence
Listing Status Sold
Purchase Type For Sale
Square Footage 1,268 sqft
Price per Sqft $249
Subdivision Suncrest Villas Ph 02
MLS Listing ID O6000004
Sold Date 02/22/22
Bedrooms 3
Full Baths 2
Construction Status Inspections
HOA Fees $43/mo
HOA Y/N Yes
Originating Board Stellar MLS
Year Built 1999
Annual Tax Amount $3,259
Lot Size 8,276 Sqft
Acres 0.19
Property Description
Location…Location…Location! Welcome to this perfect family home convenient to everything you need in popular Suncrest Villas! This move-in-ready 3 bedroom, 2 bath home is located on a quiet cul-de-sac street with a spacious back yard and NO REAR NEIGHBORS! Major systems are updated: NEW ROOF (2019), NEWER A/C (5-6 years old) and Newer Water Heater (2016). You'll enjoy the OPEN living area with a split floorplan and VAULTED CEILINGS throughout! Terracotta tile covers the living areas and kitchen and Bamboo flooring covers all bedrooms…no carpeting here! The Living and Dining Room area overlook the sliding glass doors to the backyard and the kitchen has room for another table in the nook. The primary bedroom features an en-suite bath and a walk-in closet. Low HOA fee includes use of a community pool! Prime location just minutes to UCF, the Research Park, Siemens, Valencia and Full Sail with plentiful nearby dining, shopping and recreation options! Convenient nearby access to Winter Park, the 417 and 408 for easy commuting to Downtown Orlando, the beaches, Orlando and Sanford International Airports, Disney, Universal, and all that Central Florida has to offer!
Location
State FL
County Orange
Community Suncrest Villas Ph 02
Zoning P-D
Interior
Interior Features Eat-in Kitchen, Living Room/Dining Room Combo, Master Bedroom Main Floor, Open Floorplan, Split Bedroom, Thermostat, Vaulted Ceiling(s), Walk-In Closet(s)
Heating Central, Electric
Cooling Central Air
Flooring Bamboo, Ceramic Tile
Fireplace false
Appliance Dishwasher, Electric Water Heater, Range, Refrigerator
Laundry In Garage
Exterior
Exterior Feature Sidewalk, Sliding Doors
Parking Features Driveway, Garage Door Opener, Ground Level
Garage Spaces 2.0
Community Features Deed Restrictions, Pool, Sidewalks
Utilities Available BB/HS Internet Available, Cable Available, Electricity Connected, Public, Sewer Connected, Street Lights, Water Connected
Amenities Available Pool
Roof Type Shingle
Porch None
Attached Garage true
Garage true
Private Pool No
Building
Lot Description Cul-De-Sac, In County, Level, Near Public Transit, Oversized Lot, Sidewalk, Paved
Story 1
Entry Level One
Foundation Slab
Lot Size Range 0 to less than 1/4
Sewer Public Sewer
Water Public
Architectural Style Ranch, Traditional
Structure Type Block, Stucco
New Construction false
Construction Status Inspections
Schools
Elementary Schools Arbor Ridge Elem
Middle Schools Corner Lake Middle
High Schools University High
Others
Pets Allowed Number Limit
HOA Fee Include Common Area Taxes, Pool, Pool
Senior Community No
Pet Size Large (61-100 Lbs.)
Ownership Fee Simple
Monthly Total Fees $43
Acceptable Financing Cash, Conventional, FHA, VA Loan
Membership Fee Required Required
Listing Terms Cash, Conventional, FHA, VA Loan
Num of Pet 2
Special Listing Condition None
Read Less Info
Want to know what your home might be worth? Contact us for a FREE valuation!

Our team is ready to help you sell your home for the highest possible price ASAP

© 2025 My Florida Regional MLS DBA Stellar MLS. All Rights Reserved.
Bought with OPENDOOR BROKERAGE LLC
"Molly's job is to find and attract mastery-based agents to the office, protect the culture, and make sure everyone is happy! "






