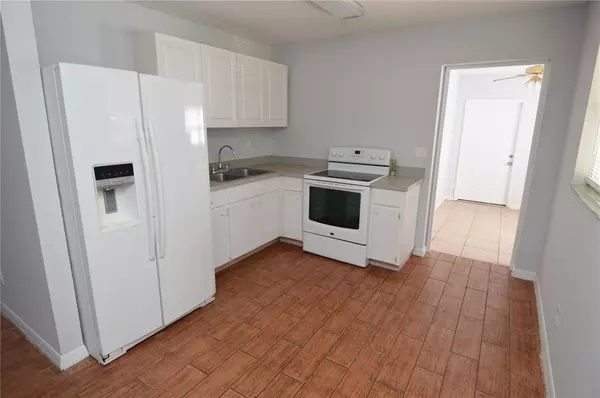$285,000
$285,000
For more information regarding the value of a property, please contact us for a free consultation.
3 Beds
2 Baths
1,035 SqFt
SOLD DATE : 12/16/2021
Key Details
Sold Price $285,000
Property Type Single Family Home
Sub Type Single Family Residence
Listing Status Sold
Purchase Type For Sale
Square Footage 1,035 sqft
Price per Sqft $275
Subdivision Carroll City
MLS Listing ID U8140414
Sold Date 12/16/21
Bedrooms 3
Full Baths 2
Construction Status Financing
HOA Y/N No
Year Built 1971
Annual Tax Amount $735
Lot Size 7,405 Sqft
Acres 0.17
Lot Dimensions 50x150
Property Description
Welcome to this charming home a three Bedroom and two Bathroom on oversized lot with shed that has washer & dryer hook ups and additional workshop. When you enter the home you have gorgeous vinyl plank waterproof floors all throughout Kitchen and living area. A separate formal dining area that also gives you access to your master bedroom that has big walk in closet, bathroom with stand up shower and another entrance to access front & back yard. On the other side of home you have the other 2 bedrooms and bathroom with shower/tub. BEST PART of this home is your MASSIVE fenced in backyard. Additional features: Roof and A/C is only 3 years old. Brand new paint interior and exterior. Brand new carpet in bedrooms. No HOA, CDD, or Flood Zone insurance. Boat and RV parking allowed. Great Location near the shopping, restaurants, I-275, Buccaneers Stadium, Tampa airport, Lowry zoo, Bush Garden and Adventure Island and downtown Tampa
Location
State FL
County Hillsborough
Community Carroll City
Zoning RS-50
Rooms
Other Rooms Formal Dining Room Separate, Formal Living Room Separate
Interior
Interior Features Ceiling Fans(s), Eat-in Kitchen, High Ceilings, Open Floorplan, Split Bedroom, Walk-In Closet(s)
Heating Electric
Cooling Central Air
Flooring Carpet, Ceramic Tile, Laminate, Other
Furnishings Unfurnished
Fireplace false
Appliance Ice Maker, Range, Refrigerator
Laundry Outside
Exterior
Exterior Feature Awning(s), Fence, Lighting, Sidewalk, Storage
Garage Boat, Driveway
Fence Chain Link, Wood
Community Features None
Utilities Available Public
Waterfront false
View Garden
Roof Type Shingle
Parking Type Boat, Driveway
Garage false
Private Pool No
Building
Lot Description City Limits, Near Public Transit, Oversized Lot, Sidewalk
Story 1
Entry Level One
Foundation Slab
Lot Size Range 0 to less than 1/4
Sewer Public Sewer
Water Public
Architectural Style Ranch
Structure Type Block,Stucco
New Construction false
Construction Status Financing
Schools
Elementary Schools Twin Lakes-Hb
Middle Schools Memorial-Hb
High Schools Chamberlain-Hb
Others
Pets Allowed Yes
HOA Fee Include None
Senior Community No
Ownership Fee Simple
Acceptable Financing Cash, Conventional, FHA, VA Loan
Listing Terms Cash, Conventional, FHA, VA Loan
Special Listing Condition None
Read Less Info
Want to know what your home might be worth? Contact us for a FREE valuation!

Our team is ready to help you sell your home for the highest possible price ASAP

© 2024 My Florida Regional MLS DBA Stellar MLS. All Rights Reserved.
Bought with CENTURY 21 ROSA LEON

"Molly's job is to find and attract mastery-based agents to the office, protect the culture, and make sure everyone is happy! "






