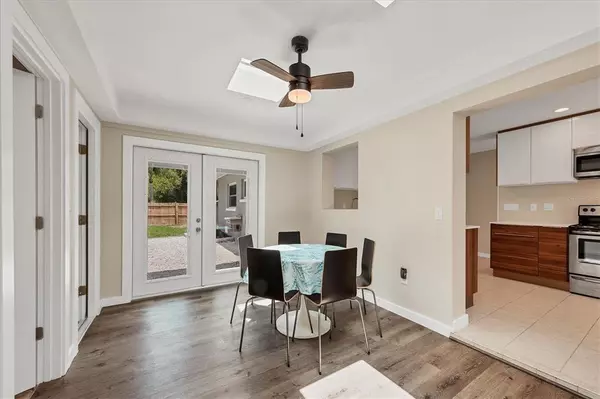$337,888
$335,000
0.9%For more information regarding the value of a property, please contact us for a free consultation.
3 Beds
2 Baths
1,656 SqFt
SOLD DATE : 09/13/2021
Key Details
Sold Price $337,888
Property Type Single Family Home
Sub Type Single Family Residence
Listing Status Sold
Purchase Type For Sale
Square Footage 1,656 sqft
Price per Sqft $204
Subdivision Lake Ridge
MLS Listing ID A4506879
Sold Date 09/13/21
Bedrooms 3
Full Baths 2
Construction Status Financing,Inspections
HOA Y/N No
Year Built 1962
Annual Tax Amount $2,912
Lot Size 7,840 Sqft
Acres 0.18
Lot Dimensions 70x110
Property Description
2021 ROOF, UPDATED ELECTRIC, CUSTOM LUXURY KITCHEN, LIGHT and AIRY, FENCED YARD with DOUBLE GATE ACCESS, GREAT OUTDOOR SPACE, ROOM FOR A POOL, BOAT/RV/TRAILER PARKING, NO DEED RESTRCTIONS, CENTRAL LOCATION, PARTIALLY FURNISHED as shown in the pictures... This 3 bedroom 2 bath home has 3 additional rooms configured as Bedrooms, but each room could be used as an office, den, study, hobby/craft/sewing studio, or as storage. The spacious rooms, modern design, flexible uses, and convenience of this home make it a top choice whether as an investment property, primary residence, "house hack", group home, Student Housing or Airbnb/Vacation Rental. This home features low maintenance tile or wood-look luxury vinyl plank flooring, modern baseboards and trim, and fresh paint throughout. The luxury kitchen features stainless steel appliances, soft close cabinets, pot/pan drawers, a built-in pantry, and a breakfast nook. The large well lit living room has a modern built-in floating TV stand, dimmable lights, and a ceiling fan. The dining room with its tray ceiling is lit by 2 skylights, a ceiling fan, and French doors to the large shell outdoor patio. All of the bedrooms and bonus rooms feature cable TV outputs and most feature a mounted TV. Down the hall from the kitchen is the spacious Primary bedroom large enough to comfortably accommodate a king size bed and has 2 large closets. Across the hall is the light filled 2nd bedroom which is adjacent to the 1st bathroom which features a tiled bath tub surround with a shower and oversize vanity. The 3rd bedroom has a walk-in closet and sits across from the 2nd bathroom. The 2nd bathroom has a walk-in shower along with the laundry washer and dryer. Adjacent to the dining room are 3 rooms currently configured as bedrooms and a utility/storage room. The large fenced yard has double gates on either side of the house allowing for storage of a boat/RV/Trailer. The 2 storage sheds allow room for lawn equipment in one and storage in the other. This home was previously used to house out of town workers and comes with 12 single beds, box springs ,and frames, 7 TVs, night stands, a dining table with chairs, leather sofa, 2 arm chairs and miscellaneous household items. Centrally located less than 3 miles to Downtown Sarasota, Ed Smith Stadium, shopping, restaurants, grocery stores, Bobby Jones Golf Club nature Trails and 6 miles to the beach. This Move-in-Ready home is truly a Must-See!
Location
State FL
County Sarasota
Community Lake Ridge
Zoning RSF3
Rooms
Other Rooms Bonus Room, Den/Library/Office, Family Room, Formal Living Room Separate, Inside Utility, Storage Rooms
Interior
Interior Features Built-in Features, Ceiling Fans(s), Eat-in Kitchen, Master Bedroom Main Floor, Skylight(s), Thermostat, Tray Ceiling(s), Walk-In Closet(s)
Heating Central, Electric
Cooling Central Air
Flooring Tile, Vinyl
Furnishings Furnished
Fireplace false
Appliance Dishwasher, Disposal, Dryer, Electric Water Heater, Ice Maker, Microwave, Range, Refrigerator, Washer
Laundry Inside
Exterior
Exterior Feature Fence, French Doors, Lighting
Fence Board, Wood
Utilities Available Cable Available, Electricity Connected, Public, Sewer Connected, Water Connected
View Garden
Roof Type Shingle
Porch Front Porch, Rear Porch
Garage false
Private Pool No
Building
Lot Description City Limits, Level, Paved
Story 1
Entry Level One
Foundation Slab
Lot Size Range 0 to less than 1/4
Sewer Public Sewer
Water Public
Architectural Style Mid-Century Modern
Structure Type Block,Cement Siding,Stucco
New Construction false
Construction Status Financing,Inspections
Schools
Elementary Schools Tuttle Elementary
Middle Schools Booker Middle
High Schools Booker High
Others
Pets Allowed Yes
Senior Community No
Pet Size Extra Large (101+ Lbs.)
Ownership Fee Simple
Acceptable Financing Cash, Conventional, FHA, VA Loan
Listing Terms Cash, Conventional, FHA, VA Loan
Special Listing Condition None
Read Less Info
Want to know what your home might be worth? Contact us for a FREE valuation!

Our team is ready to help you sell your home for the highest possible price ASAP

© 2025 My Florida Regional MLS DBA Stellar MLS. All Rights Reserved.
Bought with PARAMOUNT REALTY & ASSOCIATES
"Molly's job is to find and attract mastery-based agents to the office, protect the culture, and make sure everyone is happy! "






