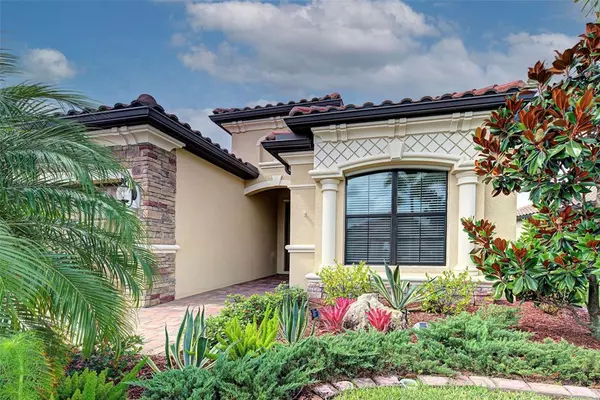$610,000
$599,900
1.7%For more information regarding the value of a property, please contact us for a free consultation.
4 Beds
2 Baths
2,251 SqFt
SOLD DATE : 07/22/2021
Key Details
Sold Price $610,000
Property Type Single Family Home
Sub Type Single Family Residence
Listing Status Sold
Purchase Type For Sale
Square Footage 2,251 sqft
Price per Sqft $270
Subdivision Gran Paradiso Ph 1
MLS Listing ID N6116043
Sold Date 07/22/21
Bedrooms 4
Full Baths 2
Construction Status Financing
HOA Fees $247/qua
HOA Y/N Yes
Year Built 2018
Annual Tax Amount $6,207
Lot Size 8,276 Sqft
Acres 0.19
Lot Dimensions 78X120X63X120
Property Description
One or more photo(s) has been virtually staged. Searching for the Perfect Location with Privacy, a Water View, AND a Preserve View with NO Houses and Lanais Facing Your Lanai is a Challenge in Today's Marketplace. This Charming and Popular PRINCETON II Elegant Model Home Checks Every One of those Boxes! No One Will Deny that this Real Estate Climate is Hot, Hot, Hot. With Little to No Inventory to Select From, when a Home of this Caliber comes onto the Market, Savvy Buyers Know that this Property is a True Winner! Freshly Painted Interior Walls and Ceilings (June 2021) in Today's Neutral Colors and Freshly Re-Finished White Kitchen Cabinetry (June 2021) Set the Stage for Tropical Living at Its Finest. Stainless Steel Appliances, Tumbled Marble Backsplash, Upper Cabinet and Under Cabinet Lighting, Granite Breakfast Bar and Counter Tops, with Crown Molding Throughout the Public Rooms and the Master Bedroom Just Add to the Elegance of this Popular Floorplan. 8-Foot Doorways, 10-Foot Ceilings with an Open Floorplan, and Tray Ceilings in the Great Room and Master Bedroom also Add that Extra Elegance and Pizazz. Tile Set on the Diagonal Can Be Found in EVERY ROOM (NO CARPET!) The Owner even had the Ductwork Thoroughly Cleaned and Sanitized to Make this Home Sparkle. NEW Fans & Light Fixtures are Featured Throughout the Home (June 2021). This Extremely Popular Floorplan Offers 4 Bedrooms, 2 Baths, and a Custom Stonework Exterior 3-Car Garage. A Leaded Glass Entrance Door Leads to the Magnificent View You Will See Once You Enter this Special Home. Leave Your Worries at the Doorstep and Enter Your Private Paradise. This Princeton II is a Smart Home with a Ring Video Doorbell Elite System, Echo Dot Alexa System, and a Hub Wireless Smart Device System; Your New Home is Up-To-Date and Wired Effortlessly for Your Lifestyle. There is Plenty of Room for a Pool and an Extended Lanai on this Dream Home. Gran Paradiso is a Resort-Style Community with an Elegant Clubhouse, Billiards and Craft Rooms, Library, Conference Room, State-of-the-Art Fitness Center, a Beach Entry Geothermally Heated Community Pool, Pickle Ball, Tennis, Sauna, Hot Tub, and a Multitude of Community Activities and Events, Plus Miles of Walking and Bike Trails. Just Minutes Away from the Atlanta Braves Stadium, the New Wellen Park, Gulf Beaches, Medical Facilities, Shopping, Dining and Beautiful Venice Island. Schedule a Showing to See this Magnificent Home to Begin Your Florida Lifestyle.
Location
State FL
County Sarasota
Community Gran Paradiso Ph 1
Zoning V
Rooms
Other Rooms Breakfast Room Separate, Formal Dining Room Separate, Great Room, Inside Utility
Interior
Interior Features Ceiling Fans(s), Crown Molding, Eat-in Kitchen, High Ceilings, In Wall Pest System, Master Bedroom Main Floor, Open Floorplan, Solid Wood Cabinets, Split Bedroom, Stone Counters, Tray Ceiling(s), Walk-In Closet(s), Window Treatments
Heating Central, Electric
Cooling Central Air
Flooring Tile
Fireplace false
Appliance Dishwasher, Disposal, Dryer, Electric Water Heater, Microwave, Range, Refrigerator, Washer
Laundry Inside, Laundry Room
Exterior
Exterior Feature Hurricane Shutters, Irrigation System, Sidewalk, Sliding Doors, Sprinkler Metered
Garage Spaces 3.0
Community Features Association Recreation - Owned, Deed Restrictions, Fitness Center, Gated, Golf Carts OK, Irrigation-Reclaimed Water, Playground, Pool, Sidewalks, Tennis Courts
Utilities Available BB/HS Internet Available, Cable Connected, Electricity Connected, Public, Sewer Connected, Sprinkler Meter, Street Lights, Underground Utilities, Water Connected
Amenities Available Clubhouse, Fence Restrictions, Fitness Center, Gated, Maintenance, Pickleball Court(s), Playground, Pool, Recreation Facilities, Security, Spa/Hot Tub, Tennis Court(s)
Waterfront Description Lake
View Y/N 1
View Trees/Woods, Water
Roof Type Tile
Attached Garage true
Garage true
Private Pool No
Building
Lot Description Sidewalk
Story 1
Entry Level One
Foundation Slab
Lot Size Range 0 to less than 1/4
Builder Name Lennar
Sewer Public Sewer
Water Canal/Lake For Irrigation, Public
Structure Type Block,Stucco
New Construction false
Construction Status Financing
Schools
Elementary Schools Taylor Ranch Elementary
Middle Schools Venice Area Middle
High Schools Venice Senior High
Others
Pets Allowed Yes
HOA Fee Include Pool,Management,Recreational Facilities,Security
Senior Community No
Ownership Fee Simple
Monthly Total Fees $247
Acceptable Financing Cash, Conventional
Membership Fee Required Required
Listing Terms Cash, Conventional
Special Listing Condition None
Read Less Info
Want to know what your home might be worth? Contact us for a FREE valuation!

Our team is ready to help you sell your home for the highest possible price ASAP

© 2025 My Florida Regional MLS DBA Stellar MLS. All Rights Reserved.
Bought with EXP REALTY LLC
"Molly's job is to find and attract mastery-based agents to the office, protect the culture, and make sure everyone is happy! "






