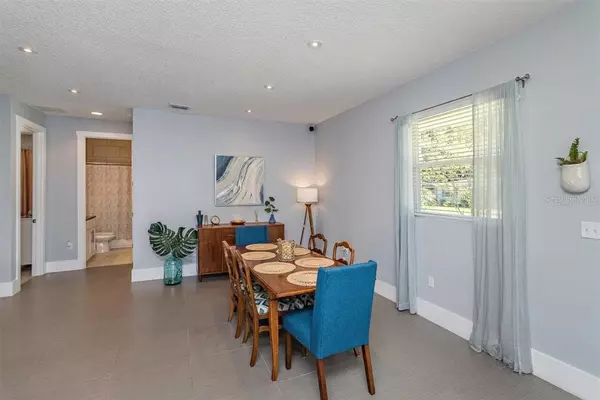$489,000
$479,000
2.1%For more information regarding the value of a property, please contact us for a free consultation.
3 Beds
2 Baths
1,659 SqFt
SOLD DATE : 04/28/2021
Key Details
Sold Price $489,000
Property Type Single Family Home
Sub Type Single Family Residence
Listing Status Sold
Purchase Type For Sale
Square Footage 1,659 sqft
Price per Sqft $294
Subdivision Ardmore Manor
MLS Listing ID O5931962
Sold Date 04/28/21
Bedrooms 3
Full Baths 2
Construction Status Financing,Inspections
HOA Y/N No
Year Built 2017
Annual Tax Amount $5,652
Lot Size 9,147 Sqft
Acres 0.21
Property Description
Multiple Offers - Highest and Best Friday 26th at 1pm. Welcome home to this stunning 2017 three-bedroom, two-bathroom home. The residence sits on just under a quarter-acre lot on a beautiful sidewalk-lined street in highly desired 32806. Upon entering the home you will immediately be welcomed by the light and bright open floor-plan along with the 10ft ceilings and 9ft doors throughout. This single-story home has been thoughtfully laid out to maximize space and flow.
There is a spacious family/ dining room combo space that is situated through the middle of the home. From there you will find a split plan with bedrooms on each side. Both secondary rooms are nice sized and have easy access to the additional bath. To the rear of the home you will find a lovely kitchen packed with storage and a great view of all that is happening in the backyard. There are stainless steel appliances and granite countertops with soft closing cabinetry. The master suite occupies its own side of the home with access to the rear deck and a has a bright feel. The master bath has all the most desired finishes with the super shower (dual heads and controls), dual sinks and dual closets.
The rear yard is an expansive canvas to host any occasion you could think up. Enjoy gardening in the raised beds, grilling out with friends across the expansive deck and brick paved patio space(installed 2018) or relax by the open fire in the fire-pit. Along with all the fun there is also great storage/ workshop space in the included shed. The shed is equipped with 12 electrical circuits and interior lighting.
Landscaping and sod was redone in 2020, irrigation is wifi enabled, and landscape lighting is included. There is a generator power hookup wired into the home to power you even after a storm, just bring your portable generator and you are set. A few more added bonuses to the home include an interior laundry with storage and an attached one-car garage that can store your car along with much more! All other systems are 2017. This residence is within close distance to Lake Como K-8 as well as to the happenings of the Hourglass district - packed with great eateries and gathering spots. Don't miss your opportunity!
Location
State FL
County Orange
Community Ardmore Manor
Zoning R-1A
Rooms
Other Rooms Inside Utility
Interior
Interior Features Ceiling Fans(s), Eat-in Kitchen, High Ceilings, Living Room/Dining Room Combo, Open Floorplan, Split Bedroom, Stone Counters, Walk-In Closet(s)
Heating Central
Cooling Central Air
Flooring Ceramic Tile
Fireplace false
Appliance Dishwasher, Disposal, Electric Water Heater, Microwave, Range, Refrigerator
Laundry Inside, Laundry Room
Exterior
Exterior Feature Fence, French Doors, Irrigation System, Lighting, Rain Gutters, Sidewalk, Storage
Parking Features Driveway, On Street
Garage Spaces 1.0
Fence Vinyl, Wood
Utilities Available Cable Available, Electricity Connected, Public, Street Lights
Roof Type Shingle
Porch Deck, Patio, Porch, Rear Porch
Attached Garage true
Garage true
Private Pool No
Building
Lot Description City Limits, Level, Sidewalk, Paved
Entry Level One
Foundation Crawlspace, Slab
Lot Size Range 0 to less than 1/4
Sewer Public Sewer
Water Public
Architectural Style Contemporary
Structure Type Block,Stucco
New Construction false
Construction Status Financing,Inspections
Schools
Elementary Schools Lake Como Elem
Middle Schools Lake Como School K-8
High Schools Boone High
Others
Pets Allowed Yes
Senior Community No
Ownership Fee Simple
Acceptable Financing Cash, Conventional
Membership Fee Required None
Listing Terms Cash, Conventional
Special Listing Condition None
Read Less Info
Want to know what your home might be worth? Contact us for a FREE valuation!

Our team is ready to help you sell your home for the highest possible price ASAP

© 2025 My Florida Regional MLS DBA Stellar MLS. All Rights Reserved.
Bought with KELLER WILLIAMS LEGACY REALTY
"Molly's job is to find and attract mastery-based agents to the office, protect the culture, and make sure everyone is happy! "






