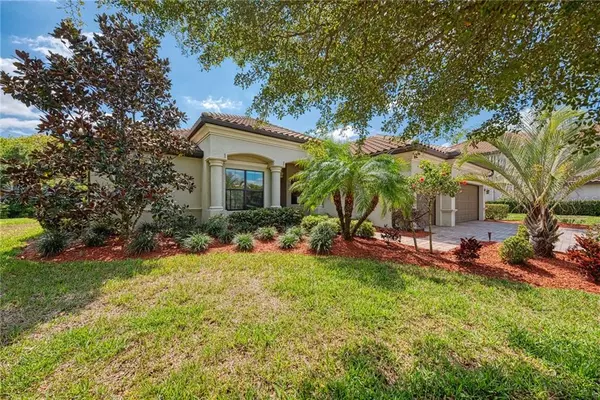$586,000
$579,900
1.1%For more information regarding the value of a property, please contact us for a free consultation.
3 Beds
3 Baths
2,361 SqFt
SOLD DATE : 03/24/2021
Key Details
Sold Price $586,000
Property Type Single Family Home
Sub Type Single Family Residence
Listing Status Sold
Purchase Type For Sale
Square Footage 2,361 sqft
Price per Sqft $248
Subdivision Gran Paradiso Ph 1
MLS Listing ID N6114216
Sold Date 03/24/21
Bedrooms 3
Full Baths 2
Half Baths 1
Construction Status Inspections
HOA Fees $241/qua
HOA Y/N Yes
Year Built 2014
Annual Tax Amount $7,170
Lot Size 0.310 Acres
Acres 0.31
Lot Dimensions 120x145x141x83
Property Description
One or more photo(s) has been virtually staged. PRIVACY AND SPACE! Two features that are very hard to find these days. BUT this 2014 gorgeous Oakmont Estate Pool home on almost a 1/3 of a acre on a quiet cul-de-sac in Gran Paradiso will not disappoint. Entering through the beautiful etched-glass front door, you are treated to a spacious Great Room with a 10' tray ceiling and sliding glass doors to your private pool/spa. With The Preserve directly behind the pool and generous space between neighbors you have the oasis you are seeking. Sitting at one end of the lanai you can sip your tropical drinks while gazing on the peaceful pond just beyond your pool cage. A pool powder room is conveniently located by the lanai. No need to go running through the house wet! The 17" square ceramic tile/grout has just been professionally cleaned and sealed and looks like new. The bedrooms and den(can be a 4th bedroom) are upgraded with fine Italian tile which looks like wood plank flooring. NO CARPETS ANYWHERE! The open kitchen features built-in stainless appliances and a French door refrigerator. Granite counters are complemented by the tile backsplash and under cabinet lighting. The laundry room has full sized stacking washer/dryer adjacent to a sink with cabinets. Retreat to your Master Bedroom with a 10' tray ceiling, lots of windows and a single door out to your pool. The large en suite bathroom has His-and-Hers separate vanity counters with sinks, garden soaking tub, and frameless shower. Crown molding throughout most of the house and 5' 1/2" baseboard are among the finishing touches. Home is also wired for ADT security. Gran Paradiso is a beautiful well-established community offering an oversized resort pool, spa, tennis and pickle ball courts, basketball court, state-of-the-art fitness center, saunas, steam rooms, and more. You will see lots of walkers, bikers, and golf carts throughout the community. The Atlanta Braves Spring Training facility-Cool Today Park-is less than 3 miles away and offers baseball, concerts, movies and more. Less than 2 miles away is the Market Place with the Publix grocery store and sundry service shops and restaurants. Excitement is brewing for the new Town Center which will have its first phase open in early 2022. It will feature an 80-acre lake for canoeing or kayaking, offer walking trails, fitness courses, and boutique shops and restaurants. This will be adjacent to the Market Place--all at your backdoor! Make your showing appointment today...CDD fees are included in the taxes. The Great Room and Dining Room photos have been virtually staged.
Location
State FL
County Sarasota
Community Gran Paradiso Ph 1
Zoning V
Rooms
Other Rooms Breakfast Room Separate, Den/Library/Office, Formal Dining Room Separate, Great Room, Inside Utility
Interior
Interior Features Ceiling Fans(s), Crown Molding, Eat-in Kitchen, High Ceilings, In Wall Pest System, Kitchen/Family Room Combo, Open Floorplan, Solid Wood Cabinets, Split Bedroom, Thermostat, Tray Ceiling(s), Walk-In Closet(s)
Heating Electric, Heat Pump
Cooling Central Air
Flooring Ceramic Tile
Furnishings Unfurnished
Fireplace false
Appliance Built-In Oven, Cooktop, Dishwasher, Disposal, Dryer, Electric Water Heater, Microwave, Range Hood, Refrigerator, Washer
Laundry Inside, Laundry Room
Exterior
Exterior Feature Irrigation System, Sidewalk, Sliding Doors
Parking Features Driveway, Garage Door Opener, Golf Cart Garage
Garage Spaces 3.0
Pool Auto Cleaner, Gunite, Heated, In Ground, Screen Enclosure
Community Features Association Recreation - Owned, Fitness Center, Gated, Golf Carts OK, Irrigation-Reclaimed Water, No Truck/RV/Motorcycle Parking, Playground, Pool, Sidewalks, Special Community Restrictions, Tennis Courts
Utilities Available BB/HS Internet Available, Cable Available, Electricity Available, Electricity Connected, Fiber Optics, Public, Sprinkler Recycled, Street Lights, Water Available, Water Connected
Amenities Available Basketball Court, Cable TV, Clubhouse, Fitness Center, Gated, Lobby Key Required, Maintenance, Pickleball Court(s), Playground, Pool, Recreation Facilities, Sauna, Security
View Pool, Trees/Woods, Water
Roof Type Tile
Porch Covered, Enclosed, Patio, Rear Porch, Screened
Attached Garage true
Garage true
Private Pool Yes
Building
Lot Description Cleared, Cul-De-Sac, Oversized Lot, Sidewalk, Street Dead-End, Paved, Private
Story 1
Entry Level One
Foundation Slab
Lot Size Range 1/4 to less than 1/2
Builder Name Lennar
Sewer Public Sewer
Water Public
Architectural Style Spanish/Mediterranean
Structure Type Block,Stucco
New Construction false
Construction Status Inspections
Schools
Elementary Schools Taylor Ranch Elementary
Middle Schools Venice Area Middle
High Schools Sarasota High
Others
Pets Allowed Breed Restrictions, Number Limit, Size Limit, Yes
HOA Fee Include 24-Hour Guard,Cable TV,Pool,Escrow Reserves Fund,Internet,Maintenance Grounds,Maintenance,Management,Pest Control,Pool,Private Road,Recreational Facilities,Security
Senior Community No
Pet Size Extra Large (101+ Lbs.)
Ownership Fee Simple
Monthly Total Fees $241
Acceptable Financing Cash, Conventional
Membership Fee Required Required
Listing Terms Cash, Conventional
Num of Pet 2
Special Listing Condition None
Read Less Info
Want to know what your home might be worth? Contact us for a FREE valuation!

Our team is ready to help you sell your home for the highest possible price ASAP

© 2025 My Florida Regional MLS DBA Stellar MLS. All Rights Reserved.
Bought with COLDWELL BANKER REALTY
"Molly's job is to find and attract mastery-based agents to the office, protect the culture, and make sure everyone is happy! "






