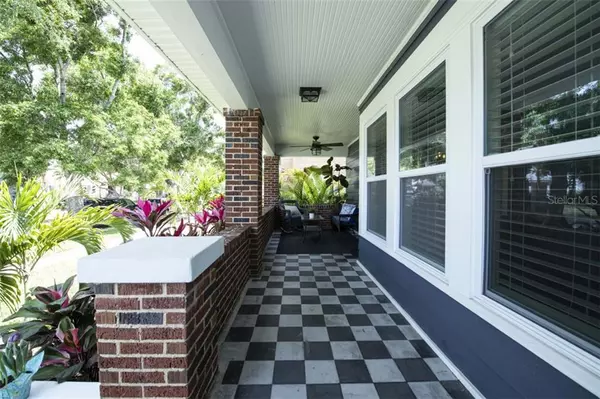$679,000
$689,000
1.5%For more information regarding the value of a property, please contact us for a free consultation.
3 Beds
3 Baths
1,712 SqFt
SOLD DATE : 05/28/2021
Key Details
Sold Price $679,000
Property Type Single Family Home
Sub Type Single Family Residence
Listing Status Sold
Purchase Type For Sale
Square Footage 1,712 sqft
Price per Sqft $396
Subdivision Broadway Add
MLS Listing ID A4496398
Sold Date 05/28/21
Bedrooms 3
Full Baths 2
Half Baths 1
Construction Status No Contingency
HOA Y/N No
Year Built 1923
Annual Tax Amount $5,681
Lot Size 6,534 Sqft
Acres 0.15
Lot Dimensions 50x130
Property Description
Beautifully restored 1923 2 story craftsman style home offers the perfect layout for entertaining and family living. The gourmet kitchen includes a huge island, stainless steel appliances, 2 full-size convection wall ovens, 36” gas stove top, quartz countertops and custom cabinets with plenty of storage and pantry cabinets. 8ft tall French doors open up to a patio deck and a spacious tropical backyard accented with new pavers and a fire pit- perfect for entertaining. Yard is fully fenced in and irrigated. With alley access there is plenty of room to park 2 cars and a boat or RV plus access to garage with additional storage. The house offers tons of natural light from the new hurricane high impact rated windows (big savings on homeowners insurance) with custom blinds; separate laundry room with new washer & dryer and convenient laundry chute from second floor master bathroom; Gas fire place in living room (heats up whole house in winter), original hard wood floors, new water softener. Additional storage in attic. No flood insurance required. Room for a pool. The house has been renovated top to bottom with attention to detail, too many to list here. Great location in quiet neighborhood but yet walking distance to restaurants, gyms, stores and Crescent Lake, easy bike ride to the waterfront and downtown St.Pete. Total sft 2292.
Location
State FL
County Pinellas
Community Broadway Add
Direction N
Rooms
Other Rooms Formal Dining Room Separate
Interior
Interior Features Ceiling Fans(s), Solid Surface Counters
Heating Central
Cooling Central Air
Flooring Tile, Wood
Fireplaces Type Living Room
Fireplace true
Appliance Dishwasher, Dryer, Microwave, Range, Refrigerator, Washer, Water Purifier
Laundry Laundry Room
Exterior
Exterior Feature Fence, French Doors
Garage Spaces 2.0
Utilities Available Cable Connected, Public
Roof Type Shingle
Porch Deck
Attached Garage false
Garage true
Private Pool No
Building
Story 2
Entry Level Two
Foundation Slab
Lot Size Range 0 to less than 1/4
Sewer Public Sewer
Water Public
Structure Type Wood Siding
New Construction false
Construction Status No Contingency
Schools
Elementary Schools Woodlawn Elementary-Pn
Middle Schools Meadowlawn Middle-Pn
High Schools St. Petersburg High-Pn
Others
Pets Allowed Yes
Senior Community No
Ownership Fee Simple
Acceptable Financing Cash, Conventional, VA Loan
Listing Terms Cash, Conventional, VA Loan
Special Listing Condition None
Read Less Info
Want to know what your home might be worth? Contact us for a FREE valuation!

Our team is ready to help you sell your home for the highest possible price ASAP

© 2025 My Florida Regional MLS DBA Stellar MLS. All Rights Reserved.
Bought with PREMIER SOTHEBYS INTL REALTY
"Molly's job is to find and attract mastery-based agents to the office, protect the culture, and make sure everyone is happy! "






