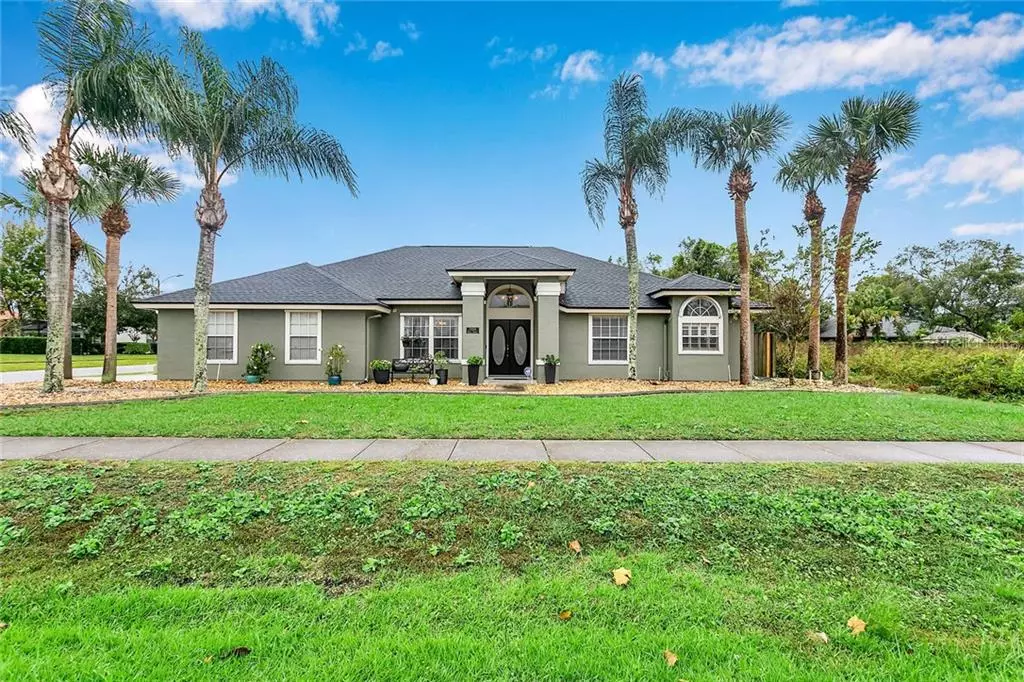$383,000
$399,900
4.2%For more information regarding the value of a property, please contact us for a free consultation.
3 Beds
2 Baths
2,573 SqFt
SOLD DATE : 12/21/2020
Key Details
Sold Price $383,000
Property Type Single Family Home
Sub Type Single Family Residence
Listing Status Sold
Purchase Type For Sale
Square Footage 2,573 sqft
Price per Sqft $148
Subdivision Cape Orlando Ests Unit 4
MLS Listing ID O5902822
Sold Date 12/21/20
Bedrooms 3
Full Baths 2
HOA Fees $4/ann
HOA Y/N Yes
Year Built 1991
Annual Tax Amount $3,185
Lot Size 10,454 Sqft
Acres 0.24
Property Description
Have you been looking for a pool home with a to-die-for kitchen? Or maybe a home that's only 35 minutes from the beach? Well, thank goodness you found this beauty because it has it all! This wonderfully maintained 3 bedroom, 2 bathroom, plus OFFICE in Wedgefield has a lot to brag about. Pull up to this CORNER LOT home and enter through your gorgeous frosted glass front doors, or, come in through the SIDE-ENTRY garage. As you walk in, look down to see the rich, lovely engineered hardwood floors (Waterproof Pergo Outlast- 2020) and look up to remind yourself that your ROOF is brand NEW (September 2020). As you wander into the completely updated kitchen, don't miss the designated office space with it's classic french door entry, and the nearby formal dining space too. Then, admire the stunning kitchen. Finished with brand new appliances including a wine fridge, double oven, sleek style microwave, and more, this kitchen is sure to wow you! Updated at the end of 2019, this kitchen is practically begging to be enjoyed with its GRANITE countertops, oversized eat-at island, wine bar, and luxurious light fixtures. Underneath the soft-close wood cabinetry are LED lights which can toggle between warm and cool light to fit your style. As you sip your morning coffee, look right through the french doors in your breakfast nook to see your own private oasis. Your new backyard not only has a screened-in POOL and spa, but also a lanai and a 10x12 SHED for extra storage! The mature landscaping (including 14 palm trees on the property) in the spacious yard provide a wonderful backdrop for entertaining and PRIVACY. Speaking of privacy, the Wifi Ring Doorbell stays with the home along with a Wifi Smart Garage Door Opener (2020). A few more updates include a complete repiping of the entire home (2018), new pool equipment (2018), additional insulation added to the attic (2019), full exterior re-painted (2016), smart irrigation system, newer HVAC (2015), Wifi Nest Thermostat, and hurricane shutters for every window and glass door (2019).
In this split-floorpan home, each room has features to boast. The master bedroom has two WALK-IN closets and a cavernous master bathroom with dual vanities and soaking tub. Both the master and third bedroom have their own french-door entries onto the pool deck, and the nearby bathroom has access to the patio as well! Plus, the sellers are offering a credit for the bedroom floors so that you can chose the flooring for your taste! What's more is the living areas' gorgeous vaulted ceilings which have had every inch of popcorn finishing removed to give a clean, modern look. From the oversized bedrooms to the fenced in yard, this quarter acre home is bound to bring joy and peace of mind. Looking for things to do? You are just minutes away from the Waterford town center, UCF, top Orlando golf courses, and fabulous Florida beaches. Schedule a showing today!
Location
State FL
County Orange
Community Cape Orlando Ests Unit 4
Zoning R-1A
Rooms
Other Rooms Den/Library/Office, Formal Dining Room Separate
Interior
Interior Features Ceiling Fans(s), Dry Bar, Eat-in Kitchen, High Ceilings, Open Floorplan, Solid Surface Counters, Solid Wood Cabinets, Split Bedroom, Stone Counters, Thermostat, Vaulted Ceiling(s), Walk-In Closet(s)
Heating Electric
Cooling Central Air
Flooring Carpet, Hardwood, Tile
Furnishings Unfurnished
Fireplace false
Appliance Built-In Oven, Cooktop, Dishwasher, Disposal, Microwave, Range, Refrigerator, Wine Refrigerator
Laundry Inside, Laundry Room
Exterior
Exterior Feature Fence, French Doors, Hurricane Shutters, Irrigation System, Lighting, Sidewalk, Storage
Parking Features Driveway, Garage Door Opener, Garage Faces Side, On Street
Garage Spaces 2.0
Fence Wood
Pool Gunite, Heated, In Ground, Screen Enclosure
Community Features Deed Restrictions, Golf, Park, Playground, Sidewalks
Utilities Available Cable Available, Cable Connected, Electricity Available, Electricity Connected, Phone Available, Public, Sewer Connected, Street Lights, Underground Utilities, Water Available, Water Connected
View Pool
Roof Type Shingle
Porch Covered, Enclosed, Patio, Screened
Attached Garage true
Garage true
Private Pool Yes
Building
Lot Description Corner Lot, City Limits, In County, Level, Sidewalk, Paved
Story 1
Entry Level One
Foundation Slab
Lot Size Range 0 to less than 1/4
Sewer Public Sewer
Water Public
Structure Type Block,Stucco
New Construction false
Schools
Elementary Schools Wedgefield
Middle Schools Wedgefield
High Schools East River High
Others
Pets Allowed Yes
Senior Community No
Ownership Fee Simple
Monthly Total Fees $4
Acceptable Financing Cash, Conventional, FHA, VA Loan
Membership Fee Required Optional
Listing Terms Cash, Conventional, FHA, VA Loan
Special Listing Condition None
Read Less Info
Want to know what your home might be worth? Contact us for a FREE valuation!

Our team is ready to help you sell your home for the highest possible price ASAP

© 2025 My Florida Regional MLS DBA Stellar MLS. All Rights Reserved.
Bought with KELLER WILLIAMS ADVANTAGE III
"Molly's job is to find and attract mastery-based agents to the office, protect the culture, and make sure everyone is happy! "






