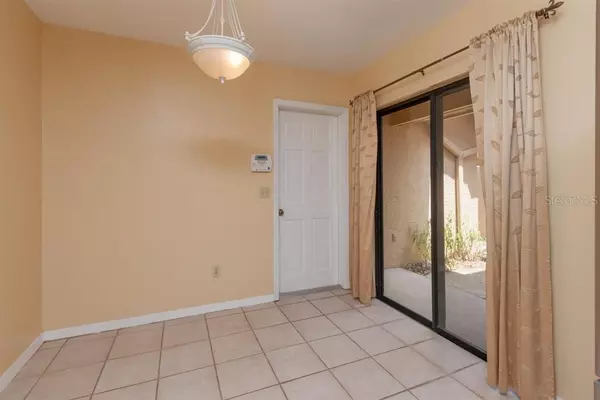$265,000
$270,000
1.9%For more information regarding the value of a property, please contact us for a free consultation.
3 Beds
3 Baths
1,550 SqFt
SOLD DATE : 08/21/2020
Key Details
Sold Price $265,000
Property Type Townhouse
Sub Type Townhouse
Listing Status Sold
Purchase Type For Sale
Square Footage 1,550 sqft
Price per Sqft $170
Subdivision Sandpointe Twnhs Sec 07
MLS Listing ID O5857789
Sold Date 08/21/20
Bedrooms 3
Full Baths 2
Half Baths 1
Construction Status Inspections
HOA Fees $299/mo
HOA Y/N Yes
Year Built 1990
Annual Tax Amount $3,175
Lot Size 2,613 Sqft
Acres 0.06
Property Description
sq. footage in tax rolls is incorrect. seller paid for experienced appraiser to do a measurement usually done with a lenders appraisal.
Don't miss this well maintained popular Naples floor plan townhome in highly desirable Sandpointe Townhomes. **currently 2 bedrooms with a loft that is easily modified to a 3rd bedroom with closet** for a relatively low price. i will get a few quotes if this is whats needed and depending upon offer, either party can take this on
Floor plan is excellent with downstairs master suite, generously sized kitchen. Bamboo floors in main living and master suite. 2 car garage and both a screened in lanai and a courtyard for outdoor entertaining.
The neighborhood is gated. Clubhouse with heated pool, exercise room, on site HOA office , kitchen and meeting rooms. Organized social activities, will resume when allowed. Easy walk to Trader Joes , to Dellagio plaza restaurants and to Dr Phillips Market Place ( Publix, Starbucks, Einsteins plus more shoppes, services and restaurants.) Dr Phillips Library and more
Location
State FL
County Orange
Community Sandpointe Twnhs Sec 07
Zoning R-3
Interior
Interior Features Cathedral Ceiling(s), Ceiling Fans(s), Eat-in Kitchen, High Ceilings
Heating Central
Cooling Central Air
Flooring Carpet, Hardwood, Tile
Fireplace false
Appliance Dishwasher, Microwave, Refrigerator
Exterior
Exterior Feature Sliding Doors
Parking Features Driveway, Garage Door Opener
Garage Spaces 2.0
Community Features Fitness Center, Gated, Golf Carts OK, Irrigation-Reclaimed Water, Park, Playground, Pool, Sidewalks, Tennis Courts
Utilities Available Cable Available, Electricity Available, Sewer Connected, Water Available
Amenities Available Basketball Court, Clubhouse, Fitness Center, Gated, Pool, Recreation Facilities
Roof Type Tile
Porch Covered, Enclosed, Screened
Attached Garage true
Garage true
Private Pool No
Building
Lot Description Near Public Transit, Private
Story 2
Entry Level Two
Foundation Slab
Lot Size Range Up to 10,889 Sq. Ft.
Sewer Public Sewer
Water Public
Architectural Style Spanish/Mediterranean
Structure Type Block,Stucco
New Construction false
Construction Status Inspections
Schools
Elementary Schools Dr. Phillips Elem
Middle Schools Southwest Middle
High Schools Dr. Phillips High
Others
Pets Allowed Yes
HOA Fee Include Pool,Maintenance Grounds,Management,Pool,Recreational Facilities
Senior Community No
Ownership Fee Simple
Monthly Total Fees $299
Acceptable Financing Cash, Conventional, FHA
Membership Fee Required Required
Listing Terms Cash, Conventional, FHA
Special Listing Condition None
Read Less Info
Want to know what your home might be worth? Contact us for a FREE valuation!

Our team is ready to help you sell your home for the highest possible price ASAP

© 2024 My Florida Regional MLS DBA Stellar MLS. All Rights Reserved.
Bought with CHARLES RUTENBERG REALTY ORLANDO
"Molly's job is to find and attract mastery-based agents to the office, protect the culture, and make sure everyone is happy! "






