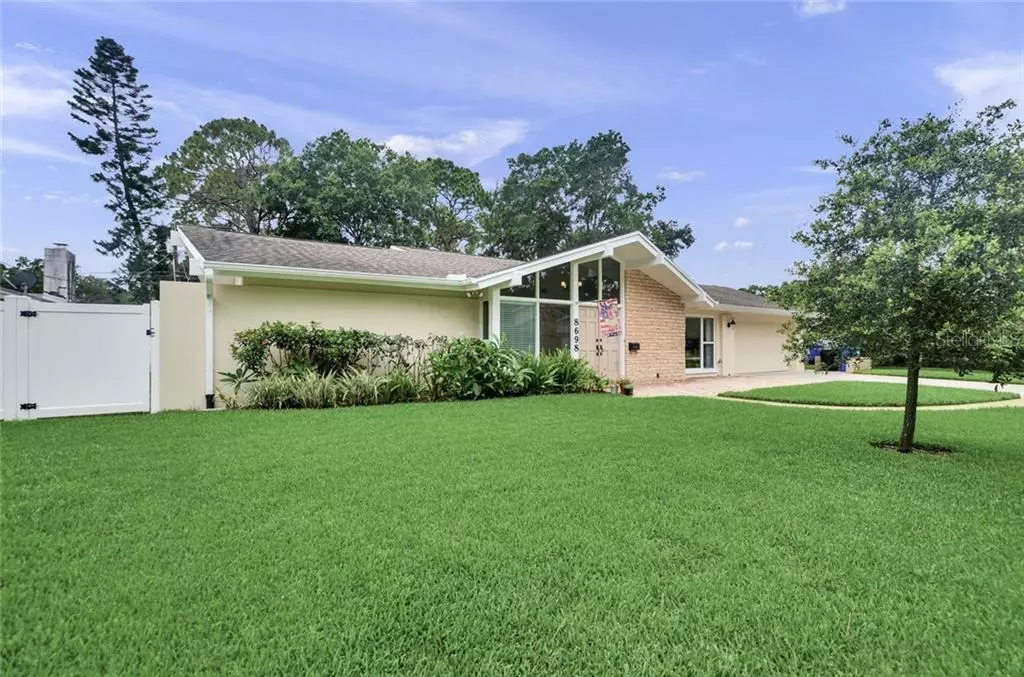$487,000
$489,000
0.4%For more information regarding the value of a property, please contact us for a free consultation.
3 Beds
3 Baths
2,689 SqFt
SOLD DATE : 07/15/2020
Key Details
Sold Price $487,000
Property Type Single Family Home
Sub Type Single Family Residence
Listing Status Sold
Purchase Type For Sale
Square Footage 2,689 sqft
Price per Sqft $181
Subdivision Barcley Estates 3Rd Add
MLS Listing ID T3246403
Sold Date 07/15/20
Bedrooms 3
Full Baths 3
Construction Status Appraisal,Financing,Inspections
HOA Fees $2/ann
HOA Y/N Yes
Year Built 1969
Annual Tax Amount $6,222
Lot Size 10,018 Sqft
Acres 0.23
Lot Dimensions 90x105
Property Description
Beautifully renovated home in desirous Barcley Estates. Spacious and open concept with the chef's large kitchen and lots of room for gathering and entertaining overlooking the gorgeous pool and fenced in yard. The kitchen has stainless steel appliances, soft close drawers, gas range and luxury white cabinets with decorative glass. The workspace and bar quartz countertop easily will accommodate 5 or 6 barstools. You will love the tile floors in all the formal areas, study, kitchen, and great room. The room adjacent to the kitchen has loads of space for entertaining and can easily be a second family room, game room, or put in that big screen that you always wanted! The master suite has one California closet with built in's and another one to customize as you desire. Great tile floors that lead into the dazzling Master bath with custom cabinets, large shower, jacuzzi tub, double sinks, granite and even more custom cabinets for extra closet space. Split floor plan with the other two bedrooms on the opposite site of the home and a jack n jill bathroom. Laundry room inside home leading to oversized two car garage. This pool is resort style in size and has a fenced in back yard with two storage sheds!
Location
State FL
County Pinellas
Community Barcley Estates 3Rd Add
Direction N
Rooms
Other Rooms Bonus Room, Formal Living Room Separate, Great Room
Interior
Interior Features Ceiling Fans(s), Eat-in Kitchen, Kitchen/Family Room Combo, Open Floorplan, Solid Surface Counters, Split Bedroom, Stone Counters, Window Treatments
Heating Central
Cooling Central Air
Flooring Carpet, Ceramic Tile, Reclaimed Wood
Furnishings Unfurnished
Fireplace false
Appliance Dishwasher, Disposal, Microwave, Range, Refrigerator
Laundry Inside
Exterior
Exterior Feature Fence, Irrigation System
Garage Spaces 2.0
Fence Wood
Pool Gunite, In Ground
Utilities Available Cable Connected, Electricity Available
Roof Type Shingle
Attached Garage true
Garage true
Private Pool Yes
Building
Story 1
Entry Level One
Foundation Slab
Lot Size Range Up to 10,889 Sq. Ft.
Sewer Public Sewer
Water Public
Structure Type Block
New Construction false
Construction Status Appraisal,Financing,Inspections
Others
Pets Allowed Yes
Senior Community No
Ownership Fee Simple
Monthly Total Fees $2
Acceptable Financing Cash, FHA, VA Loan
Membership Fee Required Optional
Listing Terms Cash, FHA, VA Loan
Special Listing Condition None
Read Less Info
Want to know what your home might be worth? Contact us for a FREE valuation!

Our team is ready to help you sell your home for the highest possible price ASAP

© 2025 My Florida Regional MLS DBA Stellar MLS. All Rights Reserved.
Bought with PINEYWOODS REALTY LLC
"Molly's job is to find and attract mastery-based agents to the office, protect the culture, and make sure everyone is happy! "






