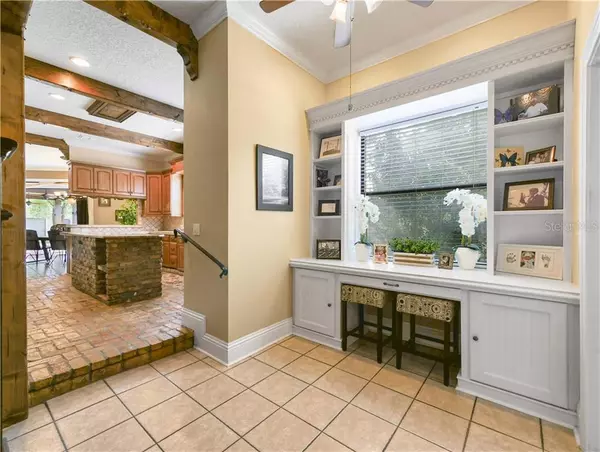$550,000
$550,000
For more information regarding the value of a property, please contact us for a free consultation.
5 Beds
5 Baths
3,296 SqFt
SOLD DATE : 08/07/2020
Key Details
Sold Price $550,000
Property Type Single Family Home
Sub Type Single Family Residence
Listing Status Sold
Purchase Type For Sale
Square Footage 3,296 sqft
Price per Sqft $166
Subdivision Isle Of Pines Sixth Add
MLS Listing ID O5852854
Sold Date 08/07/20
Bedrooms 5
Full Baths 3
Half Baths 2
Construction Status Appraisal,Financing,Inspections
HOA Fees $12/ann
HOA Y/N Yes
Year Built 1983
Annual Tax Amount $6,311
Lot Size 0.660 Acres
Acres 0.66
Property Description
Private Gated Tuscany Inspired Estate Home is customized with detailed wood and brick master workmanship. 5 Bedroom( in-law quarters and master downstairs) 3 add'l bedrooms tucked away upstairs, 3 full and 2 half-bath (Pool planned bath on outside patio/bbq area) PLUS an office with barn doors. Corner lot the at the end of the street, backing up to the 464 acres of tranquil wildlife-Isle of Pine Preserve. Spacious Master suite complete with double walk-in closets, french doors & luxurious travertine bathroom. Cozy fireplace in the living area has stacked hide-away sliding doors that bring the outside in and extend the flow of your entertaining and living space from the kitchen where we all like to gather around so everyone will share the feeling of a sprawling daily lifestyle. Professional well thought out features of this home include built-ins at every turn, functional learning desk work station, crown molding, spacious closets, rustic reclaimed brick and slate flooring, numerous statement beams throughout the home, wood paneled ceilings, "safe room" closet, newer double paned windows throughout the home, Water treatment system 12/2016, 2 water heaters, attached 3-car garage- epoxy floor plus detached 2-car garage/workshop, attic above the garage is ready to be built out, fully fenced, transponder-controlled electric driveway gate, custom designed interior and exterior barn doors, exterior distressed wood shutter accents which some double as hurricane shutters, a handsome outdoor kitchen and half bath, brick pavered backyard with soothing waterfall feature, shower, and outdoor smoker which do convey with the sale along with all kitchen appliances: gas stove, Jenn-aire grill, wine chiller, top of the line black stainless appliances, Kitchen-aid convection/double oven, and every chef's dream walk-in pantry, Tuscany butler's pantry & wine "cellar" located between the chef's delight kitchen and dining room which leads out to a beautiful courtyard. Large laundry room. Home is virtually turn key. NO HOA bring your toys! Lake access to Moss Park Chain for fishing, boating, SUP, IOP park optional POA $150/yr playground, boat ramp, and parties. Close to Lake Nona shopping/restaurants, airport, USTA, etc. Call today so you can appreciate every intricate detail!
Location
State FL
County Orange
Community Isle Of Pines Sixth Add
Zoning R-1A
Rooms
Other Rooms Attic
Interior
Interior Features Built-in Features, Ceiling Fans(s), Crown Molding, Eat-in Kitchen, High Ceilings, Open Floorplan, Solid Wood Cabinets, Split Bedroom, Thermostat, Vaulted Ceiling(s), Walk-In Closet(s), Wet Bar
Heating Central
Cooling Central Air
Flooring Brick, Carpet, Ceramic Tile, Slate, Tile, Wood
Fireplaces Type Decorative, Family Room, Wood Burning
Furnishings Unfurnished
Fireplace true
Appliance Bar Fridge, Built-In Oven, Convection Oven, Dishwasher, Exhaust Fan, Indoor Grill, Microwave, Range, Water Filtration System, Water Softener, Wine Refrigerator
Laundry Inside, Laundry Room
Exterior
Exterior Feature Fence, French Doors, Lighting, Outdoor Grill, Outdoor Kitchen, Outdoor Shower, Sliding Doors
Garage Spaces 5.0
Community Features Park, Playground, Boat Ramp, Water Access
Utilities Available BB/HS Internet Available, Cable Available, Electricity Available, Phone Available, Propane
Water Access 1
Water Access Desc Lake,Lake - Chain of Lakes
View Trees/Woods
Roof Type Shingle
Porch Covered, Deck, Front Porch, Patio, Porch
Attached Garage true
Garage true
Private Pool No
Building
Lot Description Near Marina, Paved
Entry Level Two
Foundation Slab
Lot Size Range 1/2 Acre to 1 Acre
Sewer Septic Tank
Water Well, Well Required
Architectural Style Custom, Ranch
Structure Type Block,Stucco
New Construction false
Construction Status Appraisal,Financing,Inspections
Others
Pets Allowed Yes
Senior Community No
Ownership Fee Simple
Monthly Total Fees $12
Acceptable Financing Cash, Conventional, FHA, USDA Loan, VA Loan
Membership Fee Required Optional
Listing Terms Cash, Conventional, FHA, USDA Loan, VA Loan
Special Listing Condition None
Read Less Info
Want to know what your home might be worth? Contact us for a FREE valuation!

Our team is ready to help you sell your home for the highest possible price ASAP

© 2024 My Florida Regional MLS DBA Stellar MLS. All Rights Reserved.
Bought with ROYALTY R E BOUTIQUE INC
"Molly's job is to find and attract mastery-based agents to the office, protect the culture, and make sure everyone is happy! "






