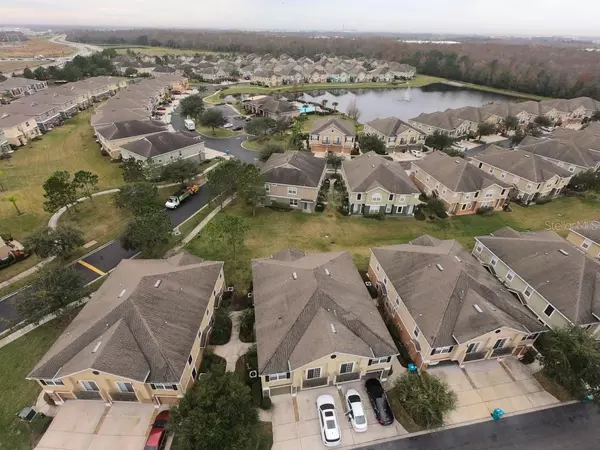$189,000
$189,900
0.5%For more information regarding the value of a property, please contact us for a free consultation.
2 Beds
2 Baths
1,200 SqFt
SOLD DATE : 03/31/2020
Key Details
Sold Price $189,000
Property Type Condo
Sub Type Condominium
Listing Status Sold
Purchase Type For Sale
Square Footage 1,200 sqft
Price per Sqft $157
Subdivision Carter Glen
MLS Listing ID O5842034
Sold Date 03/31/20
Bedrooms 2
Full Baths 2
Condo Fees $230
Construction Status Financing,Inspections
HOA Y/N No
Year Built 2006
Annual Tax Amount $2,277
Lot Size 15.780 Acres
Acres 15.78
Property Description
Meticulously maintained 2-bedrooms, 2-bathrooms split plan condo with a single-car attached garage. Upon entering the front door, you will make your way up to your 2nd-floor condo from the private interior stairwell. Interior features include an open layout, kitchen with stainless steel appliances, great storage, interior laundry room, walk-in closet in the master bedroom, dual sinks in the master bathroom, and large sliding glass doors that open onto a balcony allowing in an abundance of light and fresh air. Carter Glenn is a gated community, that offers an on site HOA Manager, clubhouse, fitness center, resort-style pool overlooking a tranquil pond, playground, sand volleyball court, and pathways. In proximity to Orlando International Airport, major thoroughfares such as the 528 and 417, dining, Lake Nona Medical City, the Florida Mall, Sea World and more. Truly an unbeatable location!
Location
State FL
County Orange
Community Carter Glen
Zoning PD/AN
Interior
Interior Features High Ceilings, Living Room/Dining Room Combo, Split Bedroom, Walk-In Closet(s)
Heating Central
Cooling Central Air
Flooring Carpet, Ceramic Tile
Fireplace false
Appliance Dishwasher, Disposal, Electric Water Heater, Microwave, Range, Refrigerator
Laundry Inside, Laundry Room
Exterior
Exterior Feature Balcony, Sidewalk, Sliding Doors
Garage Spaces 1.0
Community Features Deed Restrictions, Fitness Center, Gated, Playground, Pool, Sidewalks
Utilities Available BB/HS Internet Available, Cable Available, Electricity Available, Phone Available, Public, Street Lights
Amenities Available Clubhouse, Fitness Center, Gated, Maintenance, Playground, Pool, Security
Roof Type Shingle
Attached Garage true
Garage true
Private Pool No
Building
Story 2
Entry Level Multi/Split
Foundation Slab
Lot Size Range Up to 10,889 Sq. Ft.
Sewer Public Sewer
Water None
Structure Type Block
New Construction false
Construction Status Financing,Inspections
Schools
Elementary Schools Vista Lakes Elem
Middle Schools Lake Nona Middle School
High Schools Lake Nona High
Others
Pets Allowed Yes
HOA Fee Include Pool,Escrow Reserves Fund,Maintenance Structure,Maintenance Grounds,Management,Pool,Security,Sewer,Trash,Water
Senior Community No
Ownership Condominium
Monthly Total Fees $230
Acceptable Financing Cash, Conventional
Membership Fee Required Required
Listing Terms Cash, Conventional
Special Listing Condition None
Read Less Info
Want to know what your home might be worth? Contact us for a FREE valuation!

Our team is ready to help you sell your home for the highest possible price ASAP

© 2025 My Florida Regional MLS DBA Stellar MLS. All Rights Reserved.
Bought with HOLLOMAN GORDON REALTY, INC.
"Molly's job is to find and attract mastery-based agents to the office, protect the culture, and make sure everyone is happy! "






