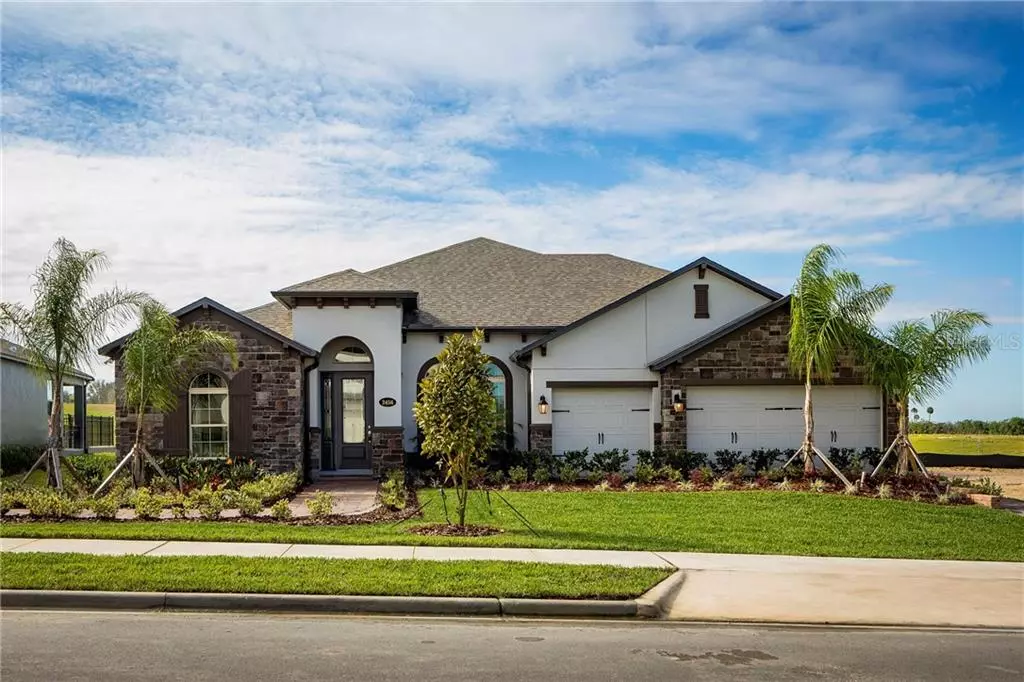$752,990
$752,990
For more information regarding the value of a property, please contact us for a free consultation.
4 Beds
4 Baths
3,780 SqFt
SOLD DATE : 02/26/2021
Key Details
Sold Price $752,990
Property Type Single Family Home
Sub Type Single Family Residence
Listing Status Sold
Purchase Type For Sale
Square Footage 3,780 sqft
Price per Sqft $199
Subdivision Vistas At Waters Edge
MLS Listing ID O5819518
Sold Date 02/26/21
Bedrooms 4
Full Baths 4
Construction Status Appraisal,Financing,Inspections
HOA Fees $128/mo
HOA Y/N Yes
Year Built 2019
Annual Tax Amount $6,832
Lot Size 9,583 Sqft
Acres 0.22
Property Description
This Brookhaven model home, with 4 bedrooms, 4 baths, a bonus room, and a balcony, is nothing short of spectacular! The designers thought of everything in this home from ceiling to floor. From the extensive use of wood flooring in the common areas, to the gorgeous custom wood beams in the family room and custom wood ceilings in the master, dining room and foyer, this home exudes warmth. Upon every turn you won’t know what to focus on first: from the living room built-in with 2 wine fridges and wine barrels in the wall to the beautiful custom made wall units in the bonus room and living room, or the magnificent lighting fixtures throughout and custom made summer kitchen on the lanai of home. The stunning kitchen showcases warm-tone maple cabinetry with accents of glass doors and crown molding, a stainless steel exhaust hood over the gas cooktop, as well as a built-in microwave and wall oven, granite counters with a farmhouse sink, and stone backsplash. A dreamy owner’s suite with spa-like bath with polished marble-look tile on the floor and accent tile in the shower. The show-stopper here is the free-standing tub centered perfectly under the windows. The views from the lanai and balcony are not to be missed! All that, and it’s built to save you the cost of home ownership by being built to Energy Star 3.1 standards and is third-party rated for energy efficiency and is backed by M/I Homes 15-Year Transferrable Structural Warranty. This one is a must see -come make this home yours today!
Location
State FL
County Orange
Community Vistas At Waters Edge
Zoning PUD
Rooms
Other Rooms Bonus Room, Family Room, Formal Dining Room Separate, Formal Living Room Separate, Inside Utility
Interior
Interior Features Built-in Features, Crown Molding, Eat-in Kitchen, High Ceilings, Kitchen/Family Room Combo, Living Room/Dining Room Combo, Master Bedroom Main Floor, Open Floorplan, Split Bedroom, Thermostat, Tray Ceiling(s), Walk-In Closet(s), Wet Bar, Window Treatments
Heating Central
Cooling Central Air
Flooring Carpet, Ceramic Tile, Tile, Wood
Fireplace false
Appliance Built-In Oven, Cooktop, Dishwasher, Disposal, Dryer, Microwave, Range Hood, Refrigerator, Tankless Water Heater, Washer
Laundry Laundry Room
Exterior
Exterior Feature Balcony, Irrigation System, Outdoor Grill, Outdoor Kitchen, Rain Gutters, Sidewalk, Sliding Doors
Garage Spaces 3.0
Community Features Deed Restrictions, Gated, Irrigation-Reclaimed Water, Playground, Pool, Sidewalks
Utilities Available Public
Amenities Available Fence Restrictions, Gated, Playground, Pool, Vehicle Restrictions
Waterfront false
View Y/N 1
Roof Type Shingle
Attached Garage true
Garage true
Private Pool No
Building
Entry Level One
Foundation Slab
Lot Size Range 0 to less than 1/4
Builder Name MI Homes
Sewer Public Sewer
Water Public
Architectural Style Contemporary
Structure Type Block
New Construction true
Construction Status Appraisal,Financing,Inspections
Schools
Elementary Schools Apopka Elem
Middle Schools Wolf Lake Middle
High Schools Wekiva High
Others
Pets Allowed Yes
HOA Fee Include Pool,Other,Pool
Senior Community No
Ownership Fee Simple
Monthly Total Fees $128
Acceptable Financing Cash, Conventional, FHA, VA Loan
Membership Fee Required Required
Listing Terms Cash, Conventional, FHA, VA Loan
Special Listing Condition None
Read Less Info
Want to know what your home might be worth? Contact us for a FREE valuation!

Our team is ready to help you sell your home for the highest possible price ASAP

© 2024 My Florida Regional MLS DBA Stellar MLS. All Rights Reserved.
Bought with EXP REALTY LLC

"Molly's job is to find and attract mastery-based agents to the office, protect the culture, and make sure everyone is happy! "






