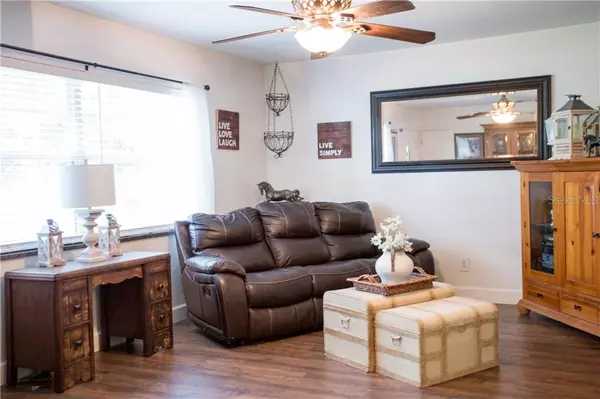$240,000
$243,900
1.6%For more information regarding the value of a property, please contact us for a free consultation.
2 Beds
2 Baths
1,258 SqFt
SOLD DATE : 10/28/2019
Key Details
Sold Price $240,000
Property Type Single Family Home
Sub Type Single Family Residence
Listing Status Sold
Purchase Type For Sale
Square Footage 1,258 sqft
Price per Sqft $190
Subdivision Winston Park
MLS Listing ID T3190714
Sold Date 10/28/19
Bedrooms 2
Full Baths 1
Half Baths 1
Construction Status Financing,Inspections
HOA Y/N No
Year Built 1958
Annual Tax Amount $693
Lot Size 8,276 Sqft
Acres 0.19
Lot Dimensions 80x100
Property Description
OWNER MOTIVATED,WILL ACCEPT REASONABLE OFFER. Walk into this spacious open cozy home with single car garage and big fenced backyard with room for a pool. Home was remodeled in 2009 & 2010 with added new electrical box and additional updates in 2016 & 2018. Top of the line Pergo XP wood flooring and 5 1/2" baseboards in main living hallway and kitchen areas. Tuscany stone backsplash highlights this Custom built kitchen with matching appliances. Gorgeous maple cabinets & hardware with under cabinet lighting and soft touch close. Bronze fixtures from Italy and composite granite double sink. A large beautiful 7 ft brick fireplace is the focal point as you walk into the great room. Installed energy efficient AC/Heating system, 30 year dimensional roof w/additional water barrier. New insulated windows with all interior doors replaced as well and new ceiling fans. Vintage bathroom has new vanity, faucet and commodes in the bath with new lifetime insulated tub. Water heater with convenient vacation timer and temp control. Walk outside to large covered screened 14 x 14 exterior living area. Additional outside patio for star gazing and campfires and cookouts. Peaceful living in desirable Winston Park is yours. Please call for appointment.
Location
State FL
County Pinellas
Community Winston Park
Direction N
Rooms
Other Rooms Den/Library/Office
Interior
Interior Features Ceiling Fans(s), Eat-in Kitchen, Open Floorplan, Solid Wood Cabinets, Thermostat, Window Treatments
Heating Central
Cooling Central Air
Flooring Ceramic Tile, Laminate, Tile
Fireplaces Type Wood Burning
Fireplace true
Appliance Built-In Oven, Dishwasher, Dryer, Microwave, Range, Washer
Laundry In Garage
Exterior
Exterior Feature Fence
Parking Features Driveway
Garage Spaces 1.0
Utilities Available BB/HS Internet Available, Cable Connected, Electricity Connected, Phone Available, Public, Sewer Connected
Roof Type Shingle
Porch Covered, Front Porch, Patio, Rear Porch, Screened, Side Porch
Attached Garage true
Garage true
Private Pool No
Building
Lot Description Flood Insurance Required, City Limits, Level
Entry Level One
Foundation Slab
Lot Size Range Up to 10,889 Sq. Ft.
Sewer Public Sewer
Water Public
Architectural Style Florida, Ranch
Structure Type Block
New Construction false
Construction Status Financing,Inspections
Schools
Elementary Schools Sawgrass Lake Elementary-Pn
High Schools Northeast High-Pn
Others
Senior Community No
Ownership Fee Simple
Acceptable Financing Cash, Conventional, FHA, VA Loan
Listing Terms Cash, Conventional, FHA, VA Loan
Special Listing Condition None
Read Less Info
Want to know what your home might be worth? Contact us for a FREE valuation!

Our team is ready to help you sell your home for the highest possible price ASAP

© 2025 My Florida Regional MLS DBA Stellar MLS. All Rights Reserved.
Bought with RE/MAX METRO
"Molly's job is to find and attract mastery-based agents to the office, protect the culture, and make sure everyone is happy! "






