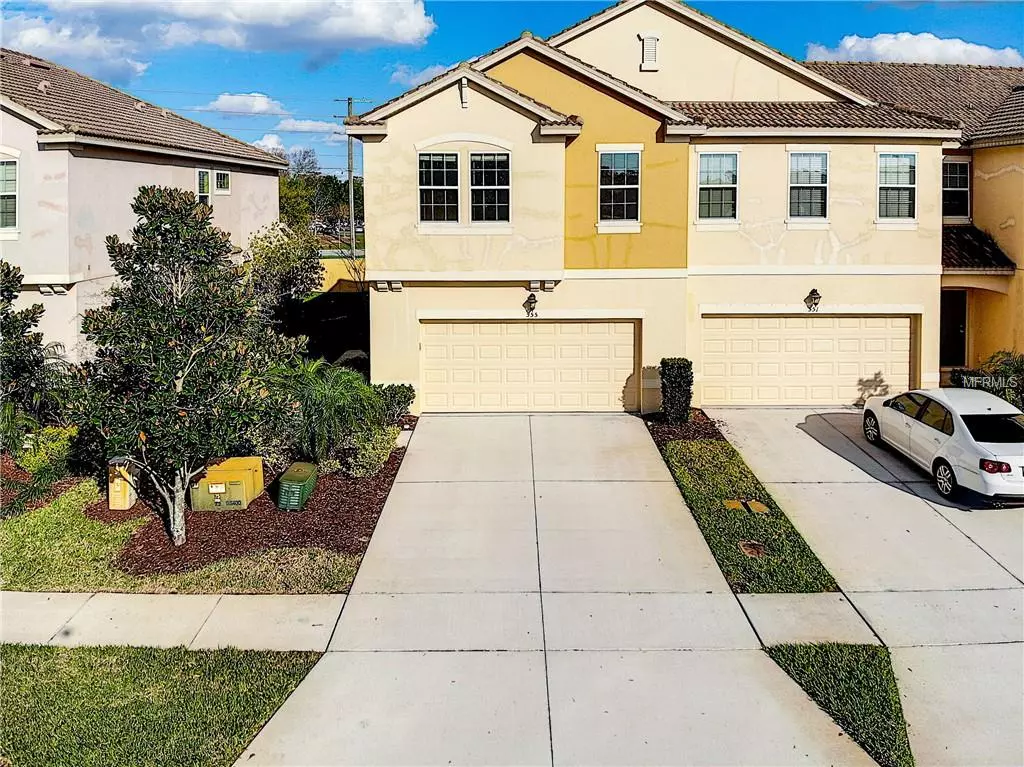$235,000
$239,000
1.7%For more information regarding the value of a property, please contact us for a free consultation.
3 Beds
3 Baths
1,695 SqFt
SOLD DATE : 06/21/2019
Key Details
Sold Price $235,000
Property Type Townhouse
Sub Type Townhouse
Listing Status Sold
Purchase Type For Sale
Square Footage 1,695 sqft
Price per Sqft $138
Subdivision Somerset Chase
MLS Listing ID O5766616
Sold Date 06/21/19
Bedrooms 3
Full Baths 2
Half Baths 1
Construction Status No Contingency
HOA Fees $153/qua
HOA Y/N Yes
Year Built 2013
Annual Tax Amount $2,407
Lot Size 2,178 Sqft
Acres 0.05
Property Description
Newly renovated And Upgraded Beautiful 3 Bedroom Townhouse. Very spacious Move In Ready With A Great Curb Appeal And Corner Unit !
Stunning Kitchen All New Cabinets With 42" Tall Wall Cabinets, New Stainless Steel Appliances, New Granite Countertops. Freshly Painted, New Carpet And New Ceiling Fans with Light. Spacious Master Bedroom Features Walk In Closet. Master Bath Has Dual Sink Vanity, Large Shower And Nice Size Linen Closet. Dream Location For Perspective Buyers Who Are Associated With Valencia College East Campus. Yes- Right Across The Road From Valencia College .Close To Shopping And Restaurants 10 minutes From Waterford Lakes Town Center ; 15 Minutes From Downtown Orlando And Around The Corner To Access Major Highways SR-408 & SR-417 And Convenient to I-4 For Easy Commute. A Rare Opportunity. Must See And Envision Making This Your Home !!!
Location
State FL
County Orange
Community Somerset Chase
Zoning P-D
Interior
Interior Features Ceiling Fans(s), Living Room/Dining Room Combo, Open Floorplan, Walk-In Closet(s)
Heating Electric
Cooling Central Air
Flooring Carpet, Ceramic Tile
Fireplace false
Appliance Dishwasher, Disposal, Dryer, Microwave, Range, Refrigerator, Washer
Laundry Upper Level
Exterior
Exterior Feature Sidewalk, Sliding Doors
Parking Features Curb Parking, Driveway, Garage Door Opener, Guest
Garage Spaces 2.0
Community Features Deed Restrictions, Playground, Pool
Utilities Available BB/HS Internet Available, Cable Available
Amenities Available Maintenance, Playground, Pool
Roof Type Shingle
Porch Rear Porch
Attached Garage true
Garage true
Private Pool No
Building
Entry Level Two
Foundation Slab
Lot Size Range Up to 10,889 Sq. Ft.
Sewer Public Sewer
Water Public
Structure Type Block,Stucco,Wood Frame
New Construction false
Construction Status No Contingency
Schools
Elementary Schools Union Park Elem
Middle Schools Union Park Middle
High Schools University High
Others
Pets Allowed Yes
HOA Fee Include Pool,Maintenance Structure,Maintenance Grounds
Senior Community No
Ownership Fee Simple
Monthly Total Fees $153
Acceptable Financing Cash, Conventional, FHA
Membership Fee Required Required
Listing Terms Cash, Conventional, FHA
Special Listing Condition None
Read Less Info
Want to know what your home might be worth? Contact us for a FREE valuation!

Our team is ready to help you sell your home for the highest possible price ASAP

© 2025 My Florida Regional MLS DBA Stellar MLS. All Rights Reserved.
Bought with 180 REALTY LLC
"Molly's job is to find and attract mastery-based agents to the office, protect the culture, and make sure everyone is happy! "






