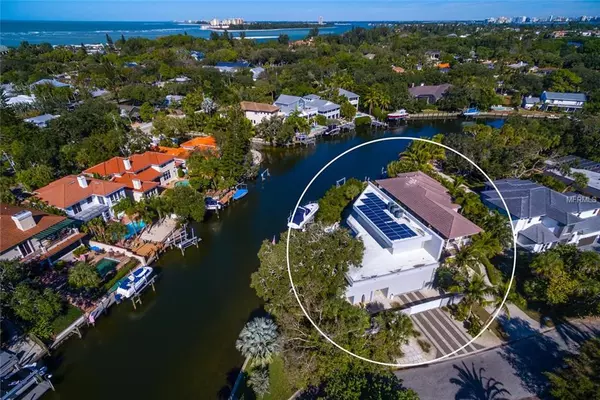$1,520,000
$1,595,000
4.7%For more information regarding the value of a property, please contact us for a free consultation.
3 Beds
4 Baths
3,024 SqFt
SOLD DATE : 06/28/2019
Key Details
Sold Price $1,520,000
Property Type Single Family Home
Sub Type Single Family Residence
Listing Status Sold
Purchase Type For Sale
Square Footage 3,024 sqft
Price per Sqft $502
Subdivision Siesta Beach
MLS Listing ID A4425092
Sold Date 06/28/19
Bedrooms 3
Full Baths 3
Half Baths 1
Construction Status Inspections
HOA Y/N No
Year Built 2005
Annual Tax Amount $8,972
Lot Size 5,662 Sqft
Acres 0.13
Lot Dimensions 78x123x68x139
Property Description
This home is an extraordinary blend of two very respected names in the real estate world, architect Carl Abbott and custom home builder Pat Ball. Together they orchestrated a beautiful example of modern architecture with superb craftsmanship and timeless features located at the end of Venice Lane on the Grand Canal offering excellent boating water and only minutes to the intracoastal and Gulf of Mexico. Endless walls of glass reflect the Florida sunshine throughout the multi-levels of this exceptional floorplan. The design of the master suite was inspired to feel like it rests in the palm of the majestic ancient Oak overlooking the waterway. An open outdoor area hosts a 26 ft lap pool, composite boat dock and 16,000lb boat lift with electric and water available. Two guest rooms and den with waterway views reside on the third level with natural bamboo flooring. The roof is now comprised of top-of-the-line solar panels that have nearly eliminated an electricity bill! Unique, Modern, Fresh and full of intricate angles, this waterfront, pool Siesta Key home is truly a rare find!
Location
State FL
County Sarasota
Community Siesta Beach
Zoning RSF2
Rooms
Other Rooms Den/Library/Office, Inside Utility
Interior
Interior Features Built-in Features, Ceiling Fans(s), High Ceilings, Living Room/Dining Room Combo, Split Bedroom, Stone Counters, Walk-In Closet(s), Window Treatments
Heating Central, Zoned
Cooling Central Air, Zoned
Flooring Bamboo, Concrete, Tile
Furnishings Unfurnished
Fireplace false
Appliance Convection Oven, Dishwasher, Disposal, Dryer, Microwave, Refrigerator, Washer, Wine Refrigerator
Laundry Inside, Laundry Room
Exterior
Exterior Feature Irrigation System, Outdoor Shower, Sliding Doors
Parking Features Garage Door Opener, Oversized
Garage Spaces 2.0
Pool Heated, In Ground
Utilities Available Electricity Connected, Propane, Public, Sprinkler Well
Waterfront Description Canal - Saltwater
View Y/N 1
Water Access 1
Water Access Desc Canal - Saltwater
View Trees/Woods, Water
Roof Type Membrane
Porch Patio, Rear Porch
Attached Garage true
Garage true
Private Pool Yes
Building
Lot Description Paved
Story 3
Entry Level Three Or More
Foundation Slab
Lot Size Range Up to 10,889 Sq. Ft.
Sewer Public Sewer
Water Public, Well
Architectural Style Contemporary
Structure Type Block,Stucco
New Construction false
Construction Status Inspections
Schools
Elementary Schools Phillippi Shores Elementary
Middle Schools Brookside Middle
High Schools Sarasota High
Others
Pets Allowed Yes
Senior Community No
Ownership Fee Simple
Acceptable Financing Cash, Conventional
Membership Fee Required None
Listing Terms Cash, Conventional
Special Listing Condition None
Read Less Info
Want to know what your home might be worth? Contact us for a FREE valuation!

Our team is ready to help you sell your home for the highest possible price ASAP

© 2025 My Florida Regional MLS DBA Stellar MLS. All Rights Reserved.
Bought with REALTY ONE GROUP SKYLINE
"Molly's job is to find and attract mastery-based agents to the office, protect the culture, and make sure everyone is happy! "






