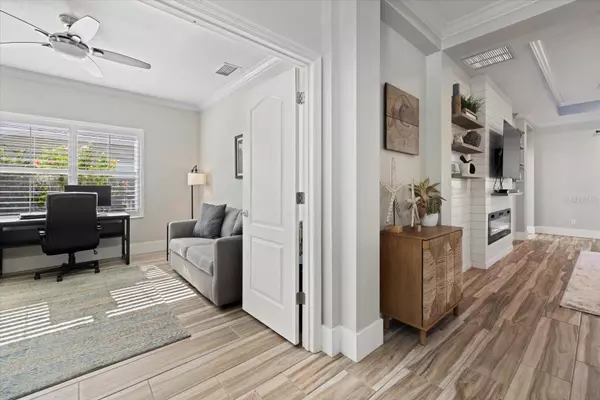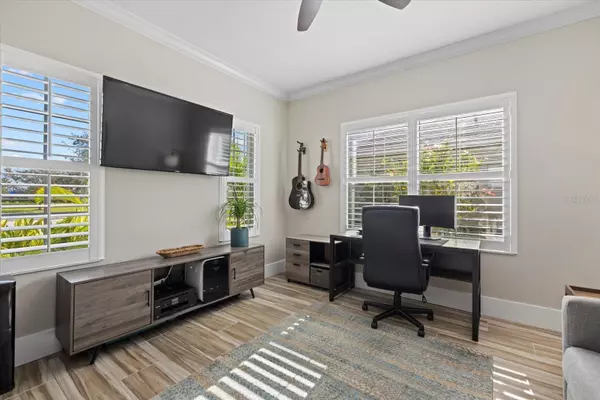3 Beds
2 Baths
2,283 SqFt
3 Beds
2 Baths
2,283 SqFt
Key Details
Property Type Single Family Home
Sub Type Single Family Residence
Listing Status Active
Purchase Type For Sale
Square Footage 2,283 sqft
Price per Sqft $236
Subdivision Central Park Subphase C-Aa
MLS Listing ID A4633695
Bedrooms 3
Full Baths 2
HOA Fees $726/qua
HOA Y/N Yes
Originating Board Stellar MLS
Year Built 2015
Annual Tax Amount $9,366
Lot Size 8,276 Sqft
Acres 0.19
Property Description
Upon entering, you'll immediately appreciate the spacious, open feel of the split-bedroom floor plan. Designer touches include a striking electric fireplace set against a shiplap accent wall, which serves as the centerpiece of the family room. Updated wood plank tile flooring flows throughout most of the home, adding a modern and fresh touch. The kitchen features stunning quartz countertops with a waterfall island, crisp white cabinetry, and beautiful lighting and plumbing fixtures. Plantation shutters throughout add an extra layer of elegance.
The owner's suite is a true retreat, complete with two walk-in closets, dual vanities, and a walk-in shower. There is also a dedicated home office/flex room at the front of the house. The two secondary bedrooms are thoughtfully separated for privacy, offering a peaceful living space. A dedicated laundry room provides added convenience.
Step outside to the screened lanai, where lush landscaping creates a private and serene retreat. The driveway, upgraded with elegant pavers, enhances the home's curb appeal. The rare three-car garage offers ample storage space and is filled with natural light from front-facing windows. A brand new hot water heater has just been installed.
For those seeking even more space, the rear of the home offers the potential for expanding the lanai and adding a pool. The owners have even provided renderings to help you envision the possibilities.
Location
State FL
County Manatee
Community Central Park Subphase C-Aa
Zoning PDMU
Interior
Interior Features Ceiling Fans(s), Eat-in Kitchen, In Wall Pest System, Kitchen/Family Room Combo, Open Floorplan, Primary Bedroom Main Floor, Solid Surface Counters, Split Bedroom, Thermostat, Walk-In Closet(s)
Heating Central, Electric
Cooling Central Air
Flooring Carpet, Ceramic Tile
Fireplaces Type Electric, Family Room
Fireplace true
Appliance Dishwasher, Disposal, Exhaust Fan, Microwave, Range, Refrigerator
Laundry Laundry Room
Exterior
Exterior Feature Hurricane Shutters, Irrigation System, Sidewalk
Garage Spaces 3.0
Community Features Buyer Approval Required, Clubhouse, Community Mailbox, Deed Restrictions, Dog Park, Gated Community - No Guard, Irrigation-Reclaimed Water, Park, Playground, Sidewalks, Tennis Courts
Utilities Available Cable Connected, Electricity Connected, Natural Gas Connected, Public, Sewer Connected, Water Connected
View Park/Greenbelt
Roof Type Shingle
Attached Garage true
Garage true
Private Pool No
Building
Lot Description Corner Lot
Story 1
Entry Level One
Foundation Slab
Lot Size Range 0 to less than 1/4
Sewer Public Sewer
Water Public
Architectural Style Florida
Structure Type Stucco
New Construction false
Schools
Elementary Schools Gullett Elementary
Middle Schools Dr Mona Jain Middle
High Schools Lakewood Ranch High
Others
Pets Allowed Cats OK, Dogs OK, Number Limit
Senior Community No
Ownership Fee Simple
Monthly Total Fees $242
Acceptable Financing Cash, Conventional, Trade, FHA
Membership Fee Required Required
Listing Terms Cash, Conventional, Trade, FHA
Num of Pet 2
Special Listing Condition None

Let's get you home.






