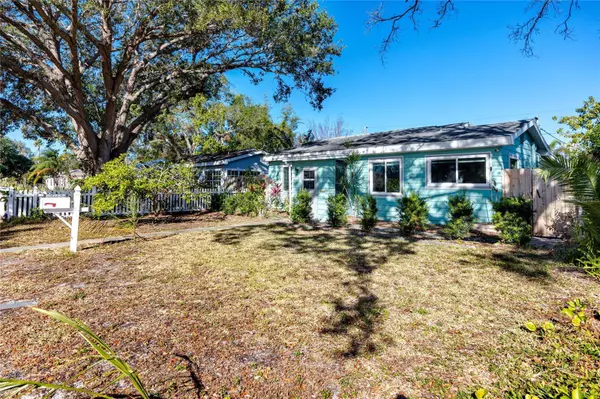2 Beds
1 Bath
744 SqFt
2 Beds
1 Bath
744 SqFt
Key Details
Property Type Single Family Home
Sub Type Single Family Residence
Listing Status Active
Purchase Type For Sale
Square Footage 744 sqft
Price per Sqft $469
Subdivision Monterey Sub
MLS Listing ID TB8331011
Bedrooms 2
Full Baths 1
HOA Y/N No
Originating Board Stellar MLS
Year Built 1953
Annual Tax Amount $1,104
Lot Size 5,662 Sqft
Acres 0.13
Lot Dimensions 45x127
Property Description
At the rear of the home, a cheerful sunroom awaits, complete with laundry facilities, additional storage, and direct access to a sunny backyard. The bedrooms provide peaceful retreats, thoughtfully designed with built-in storage to keep everything organized. Outside, the expansive yard offers endless possibilities—create a lush garden, set up a relaxing patio, or design a playful retreat. The carport provides convenient covered parking and is adjacent to a covered rear sitting area and a storage space, perfect for all your outdoor needs.
This home is built for low-maintenance living, featuring durable tile floors, a pre-installed security system, and modern updates that ensure peace of mind. Equipped with central air and natural gas heat just recently updated in 2020, you'll stay comfortable in any season. Other recent updates include hurricane windows (2022) for energy savings and efficiency, and a roof replacement (2016).
Move-in ready and brimming with possibilities, this centrally located gem offers a perfect blend of charm, comfort, and practicality. Schedule your showing today and discover the potential of this thoughtfully updated 1950s treasure!
Location
State FL
County Pinellas
Community Monterey Sub
Direction N
Rooms
Other Rooms Florida Room
Interior
Interior Features Built-in Features, Ceiling Fans(s), Eat-in Kitchen, Kitchen/Family Room Combo, Living Room/Dining Room Combo, Open Floorplan, Solid Wood Cabinets, Stone Counters, Thermostat
Heating Central, Electric
Cooling Central Air
Flooring Ceramic Tile
Fireplace false
Appliance Dryer, Electric Water Heater, Range, Refrigerator, Washer
Laundry Electric Dryer Hookup, Washer Hookup
Exterior
Exterior Feature Lighting, Rain Gutters, Sidewalk, Storage
Parking Features Alley Access, Driveway
Fence Fenced, Wood
Utilities Available Cable Available, Electricity Connected, Public, Sewer Connected, Underground Utilities, Water Connected
Roof Type Shingle
Porch Covered, Rear Porch
Garage false
Private Pool No
Building
Story 1
Entry Level One
Foundation Slab
Lot Size Range 0 to less than 1/4
Sewer Public Sewer
Water Public
Structure Type Vinyl Siding,Wood Frame
New Construction false
Schools
Elementary Schools Mount Vernon Elementary-Pn
Middle Schools Azalea Middle-Pn
High Schools St. Petersburg High-Pn
Others
Pets Allowed Yes
Senior Community No
Ownership Fee Simple
Acceptable Financing Cash, Conventional, FHA, VA Loan
Listing Terms Cash, Conventional, FHA, VA Loan
Special Listing Condition None

Let's get you home.






