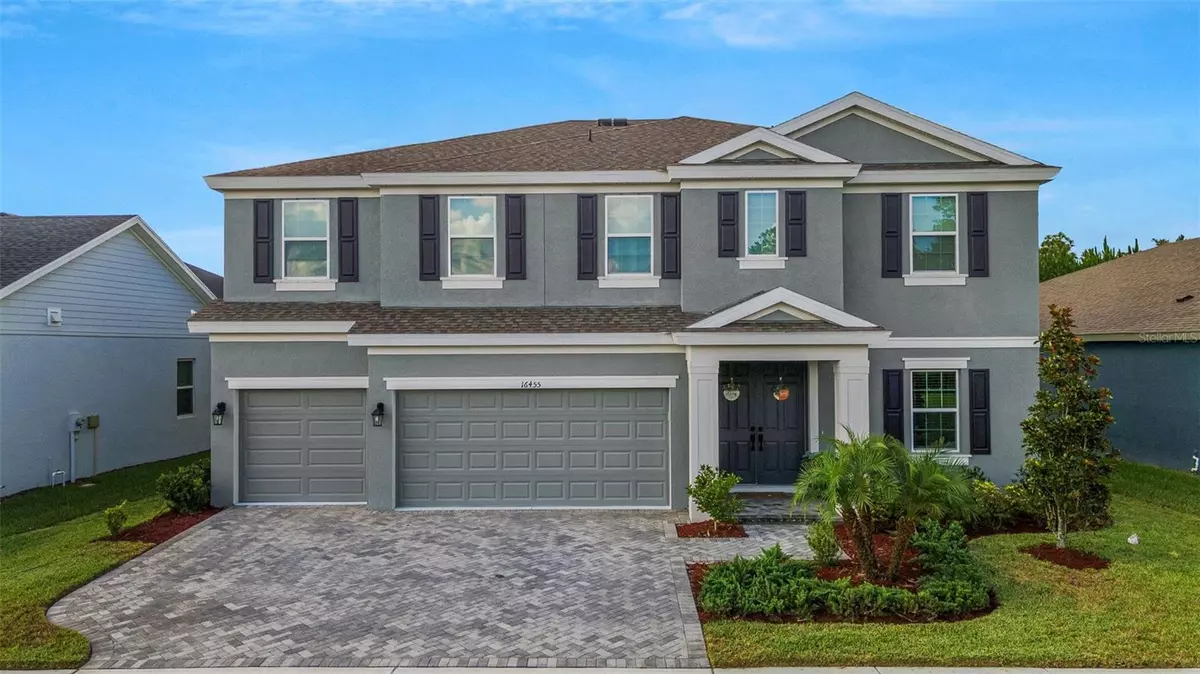5 Beds
4 Baths
3,547 SqFt
5 Beds
4 Baths
3,547 SqFt
Key Details
Property Type Single Family Home
Sub Type Single Family Residence
Listing Status Pending
Purchase Type For Sale
Square Footage 3,547 sqft
Price per Sqft $222
Subdivision Bexley South Parcel4 Ph 3A
MLS Listing ID TB8328678
Bedrooms 5
Full Baths 4
Construction Status Appraisal,Financing,Inspections
HOA Fees $394/mo
HOA Y/N Yes
Originating Board Stellar MLS
Year Built 2022
Annual Tax Amount $13,340
Lot Size 7,840 Sqft
Acres 0.18
Property Description
Location
State FL
County Pasco
Community Bexley South Parcel4 Ph 3A
Zoning MPUD
Interior
Interior Features Built-in Features, Ceiling Fans(s), High Ceilings
Heating Other
Cooling Central Air, Zoned
Flooring Laminate, Tile
Fireplace false
Appliance Cooktop, Dishwasher, Disposal, Range Hood, Refrigerator, Water Softener
Laundry Laundry Room
Exterior
Exterior Feature Hurricane Shutters, Sliding Doors
Garage Spaces 3.0
Utilities Available Cable Available, Electricity Available, Other
Roof Type Shingle
Attached Garage true
Garage true
Private Pool No
Building
Story 2
Entry Level Two
Foundation Slab
Lot Size Range 0 to less than 1/4
Sewer Private Sewer
Water Public
Structure Type Block,Stucco,Wood Frame
New Construction false
Construction Status Appraisal,Financing,Inspections
Others
Pets Allowed Yes
Senior Community No
Ownership Fee Simple
Monthly Total Fees $394
Membership Fee Required Required
Num of Pet 2
Special Listing Condition None

Let's get you home.

