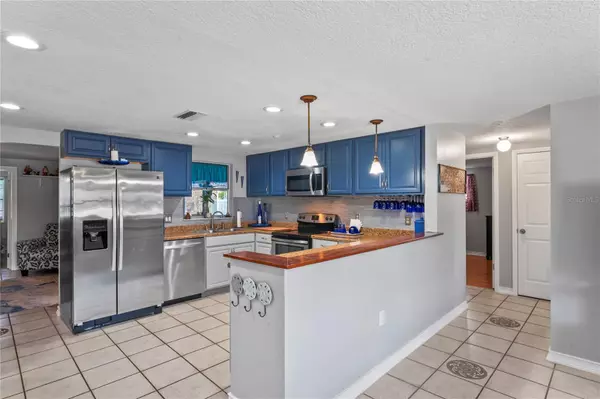
3 Beds
2 Baths
1,389 SqFt
3 Beds
2 Baths
1,389 SqFt
Key Details
Property Type Single Family Home
Sub Type Single Family Residence
Listing Status Pending
Purchase Type For Sale
Square Footage 1,389 sqft
Price per Sqft $226
Subdivision Holiday Gardens Estates
MLS Listing ID U8254051
Bedrooms 3
Full Baths 2
Construction Status Appraisal,Financing,Inspections
HOA Y/N No
Originating Board Stellar MLS
Year Built 1979
Annual Tax Amount $1,882
Lot Size 6,534 Sqft
Acres 0.15
Property Description
Location
State FL
County Pasco
Community Holiday Gardens Estates
Zoning R4
Interior
Interior Features Ceiling Fans(s), Kitchen/Family Room Combo, Open Floorplan, Split Bedroom, Walk-In Closet(s)
Heating Central
Cooling Central Air
Flooring Ceramic Tile, Laminate
Fireplace false
Appliance Dishwasher, Disposal, Electric Water Heater, Microwave, Range, Refrigerator
Laundry In Garage
Exterior
Exterior Feature Sidewalk, Sliding Doors
Garage Driveway, Parking Pad, Workshop in Garage
Garage Spaces 1.0
Fence Fenced
Pool Gunite, In Ground, Pool Sweep, Screen Enclosure, Tile
Utilities Available Cable Available, Public, Sewer Connected, Solar, Water Connected
Waterfront false
Roof Type Shingle
Porch Covered, Enclosed, Rear Porch, Screened
Parking Type Driveway, Parking Pad, Workshop in Garage
Attached Garage true
Garage true
Private Pool Yes
Building
Lot Description Corner Lot, Sidewalk, Paved
Story 1
Entry Level One
Foundation Block
Lot Size Range 0 to less than 1/4
Sewer Public Sewer
Water Public
Structure Type Block,Stucco
New Construction false
Construction Status Appraisal,Financing,Inspections
Others
Senior Community No
Ownership Fee Simple
Acceptable Financing Cash, Conventional, FHA
Listing Terms Cash, Conventional, FHA
Special Listing Condition None


Let's get you home.






